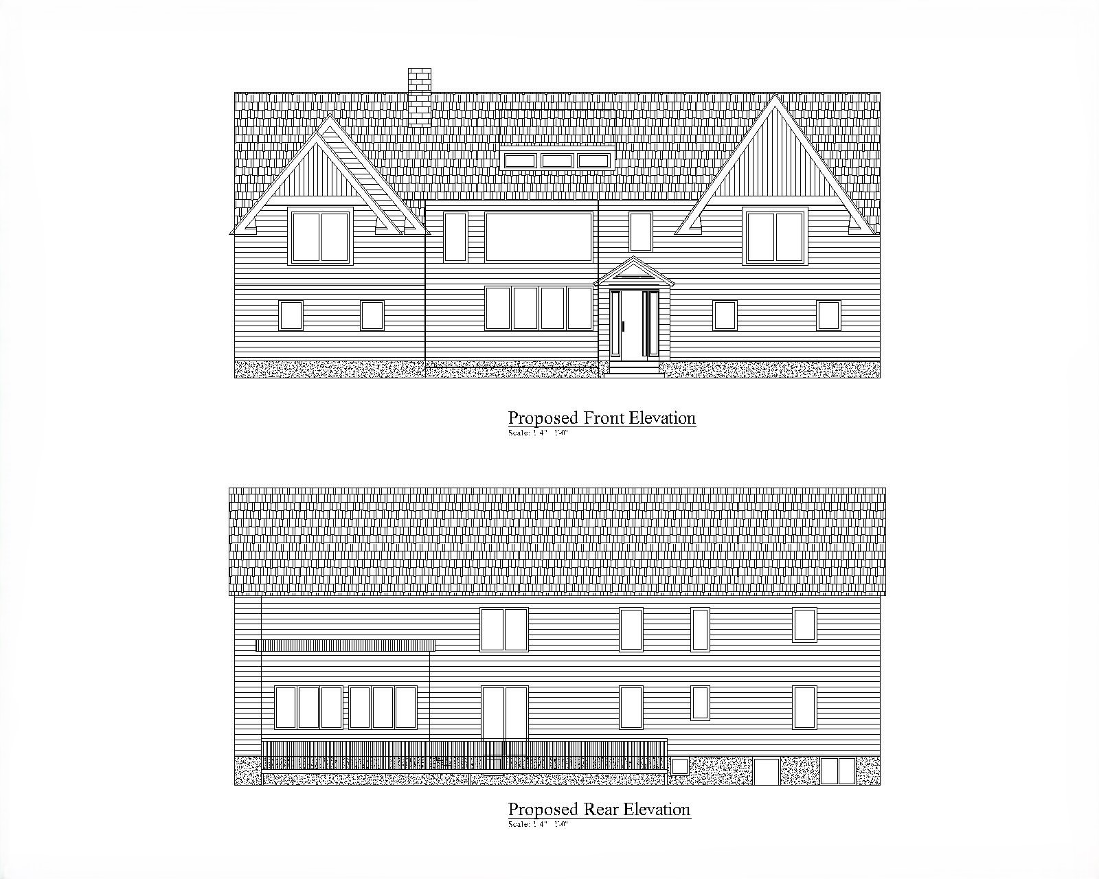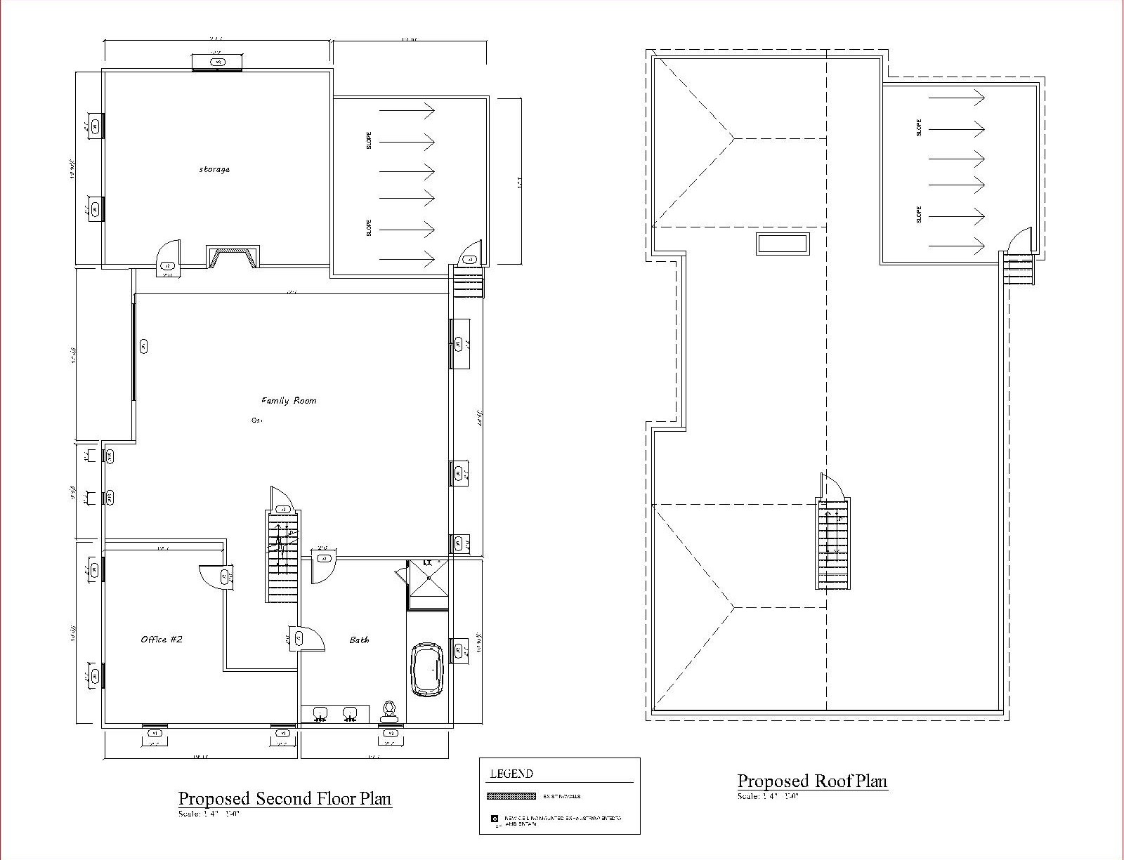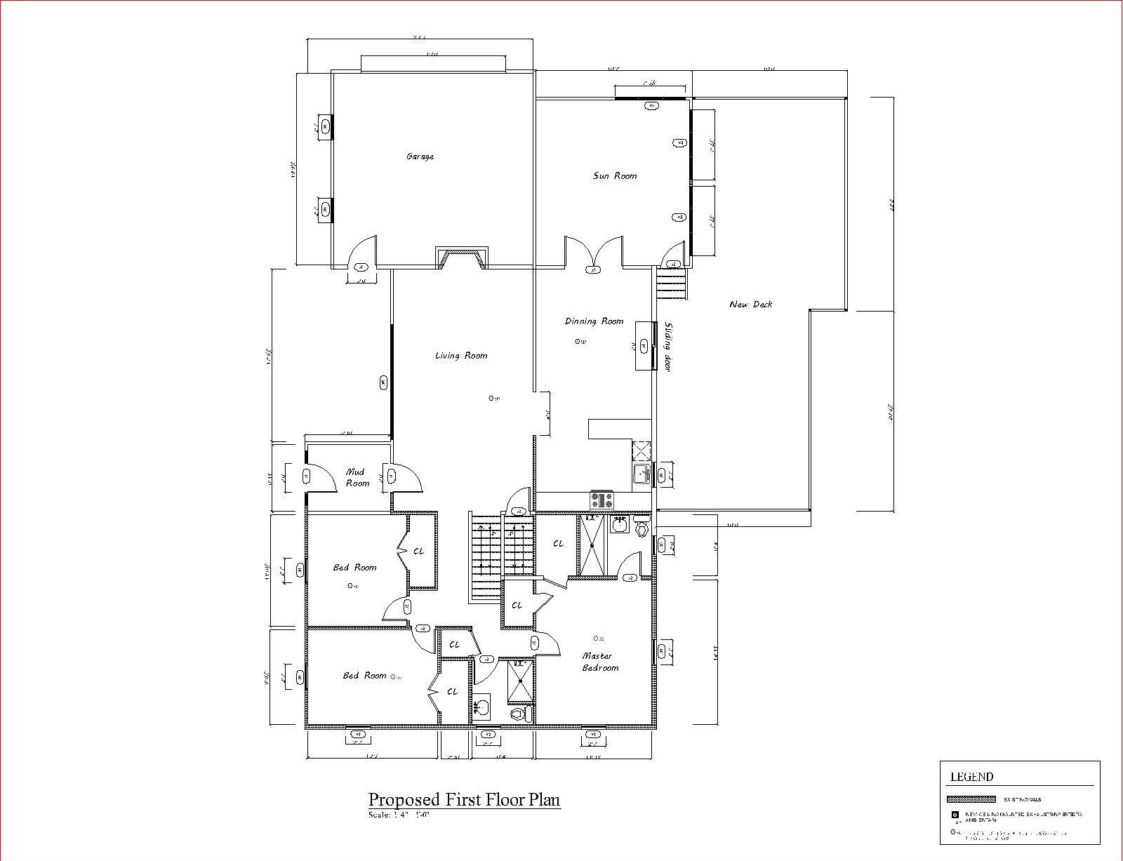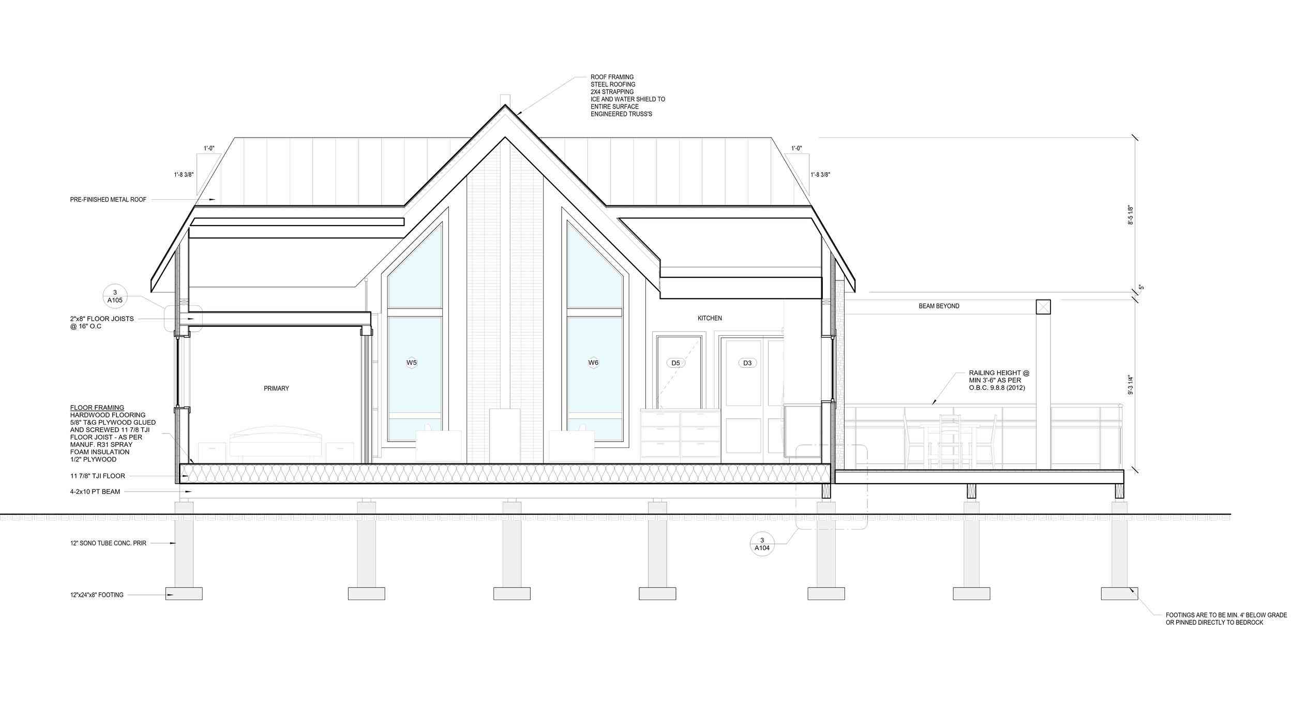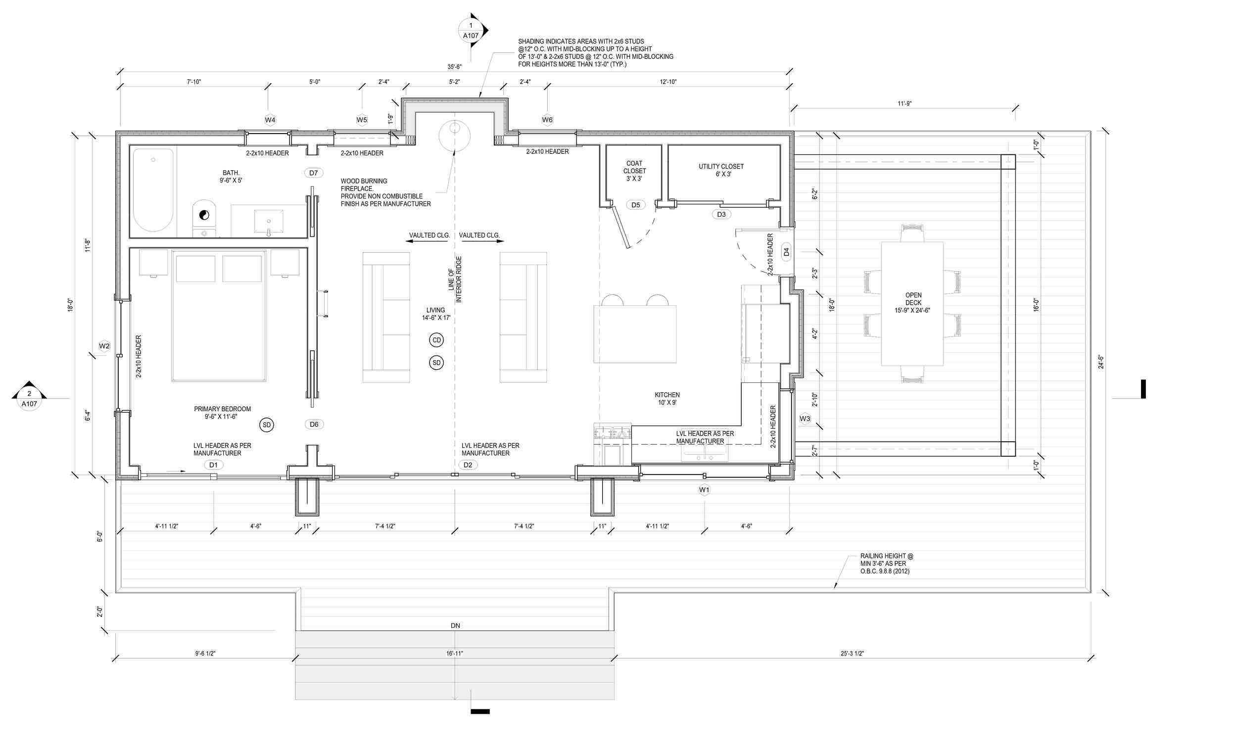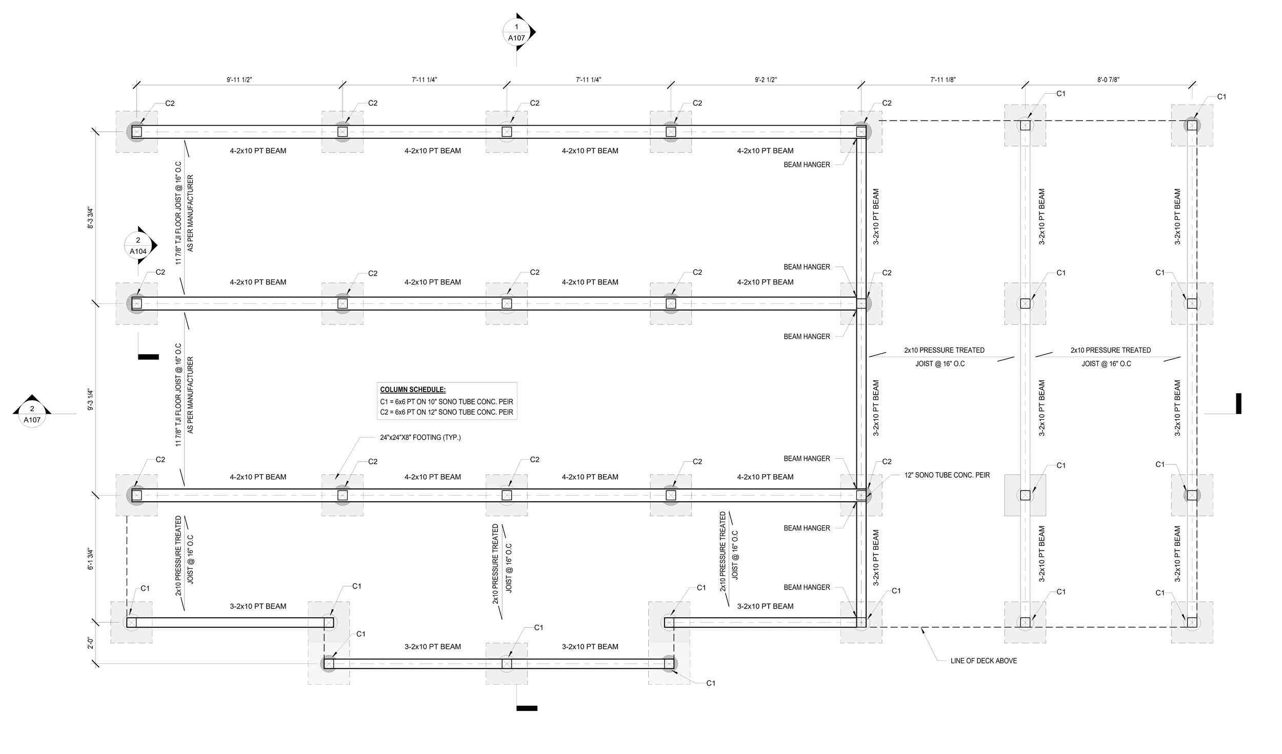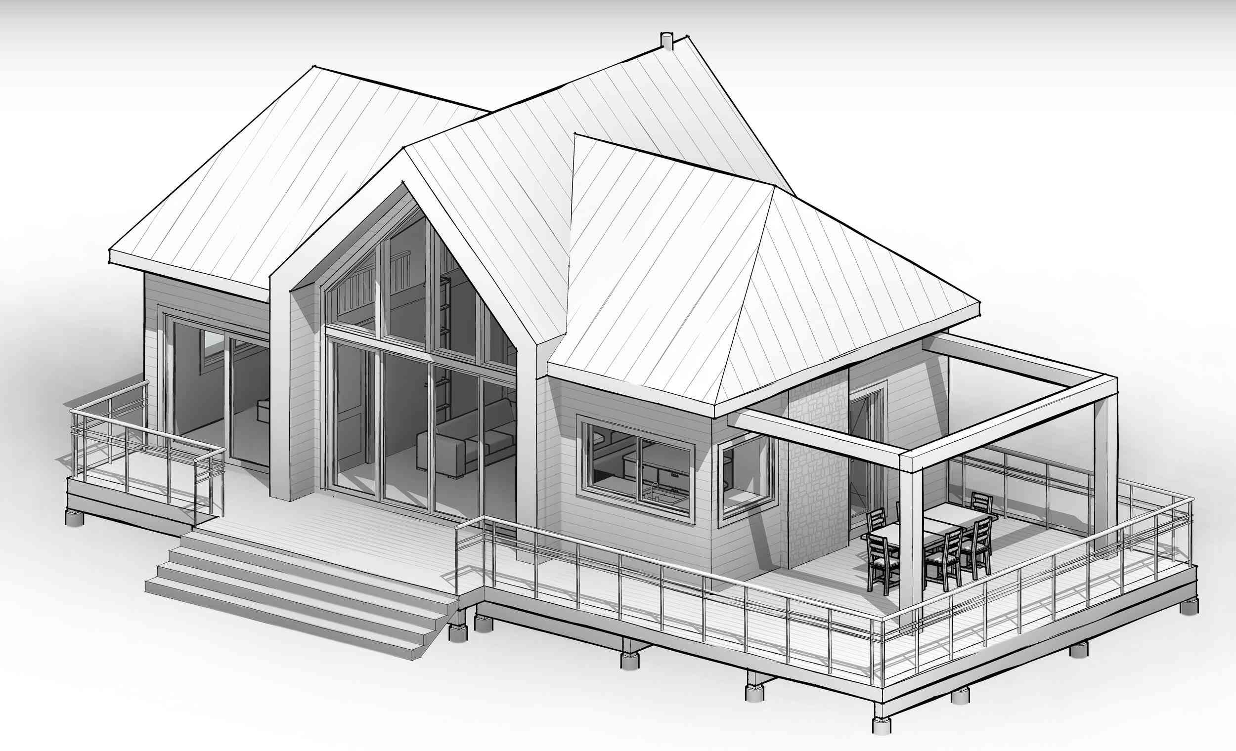Portfolio
Mardela Middle & High School
Mardela Middle & High School
- Project Area: 118,993 sq ft
- Architect: N/A
- Engineer: N/A
- Contractor(S): Not specified
- Owner: Not specified
- LOD: 400
- Trades Covered: Plumbing, Shop Drawing, As-Built
- Software: Revit Fabrication 2021
- Verticals: Plumbing
Challenges and Solutions:
Challenge 1: Coordination in Corridors
- Issue:
- Congested corridors with units, refrigerant pipes, light fixtures, and fire protection (FP) systems.
- Solution:
- Relocated units to adjacent rooms to clear space in corridors, resolving clashes with other trades. Changes were submitted for approval.
Challenge 2: Concurrent Modeling and Fieldwork
- Issue:
- Modelling, coordination, and drawing submissions overlapped with fieldwork, posing challenges for accuracy and documentation.
- Solution:
- Implemented a ‘Deliverable Log’ to track revisions and provide links to the latest drawings/models. Mobilised resources to ensure timely and accurate delivery of multiple deliverables to the client.



Communities In Schools Central Texas
Communities In Schools Central Texas
- Project Area: 6085 sq ft
- Architect: N/A
- Engineer: N/A
- Contractor(S): BIM SERVICES LLC
- Owner: N/A
- LOD: 350
- Trades Covered: Plumbing, Shop Drawing, As -Built
- Software: Revit Fabrication 2021
- Verticals: Plumbing
Challenges and Solutions
Challenge 1: Ceiling Space Constraints
- Issue:
- Condensate drain pipe clashed with ceiling and fire protection pipes below ceiling.
- Solutions:
- Drop ceiling to accommodate pipes.
- Use a pump for condensate drain at units.
- Reduce pipe run length by dropping pipe into nearest mop sink.
Challenge 2: Exposed Plumbing Risers in Rooms
- Issue:
- Plumbing risers exposed or in the middle of rooms per design.
- Solution:
- Coordinate and reroute plumbing pipes to conceal or relocate them appropriately.
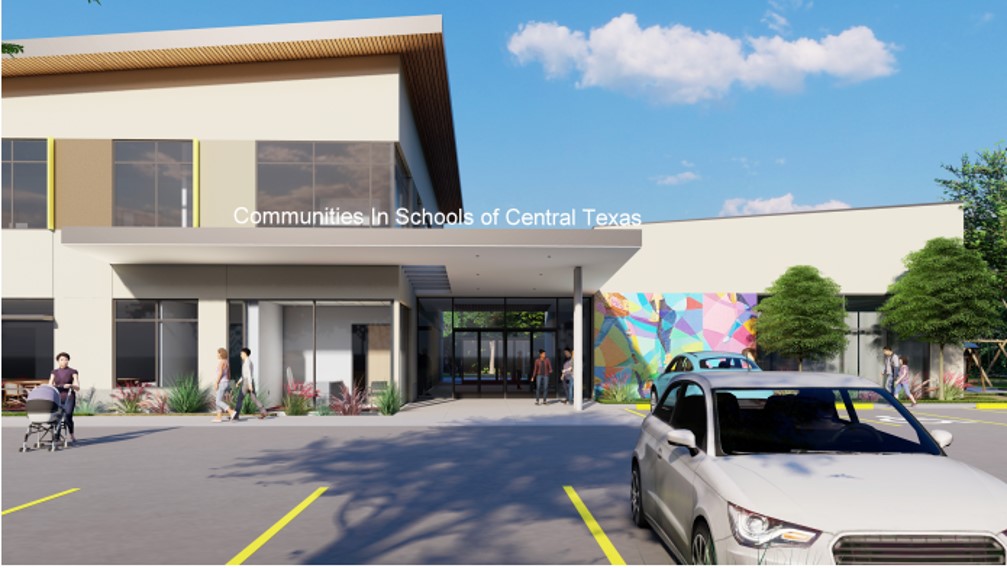







Kingwood
Kingwood
Lorem ipsum dolor sit amet, consectetur adipiscing elit, sed do eiusmod tempor incididunt ut labore et dolore magna aliqua. Ut enim ad minim veniam, quis nostrud exercitation ullamco laboris nisi ut aliquip ex ea commodo consequat. Duis aute irure dolor in reprehenderit in voluptate velit esse cillum dolore eu fugiat nulla pariatur. Excepteur sint occaecat cupidatat non proident, sunt in culpa qui officia deserunt mollit anim id est laborum.
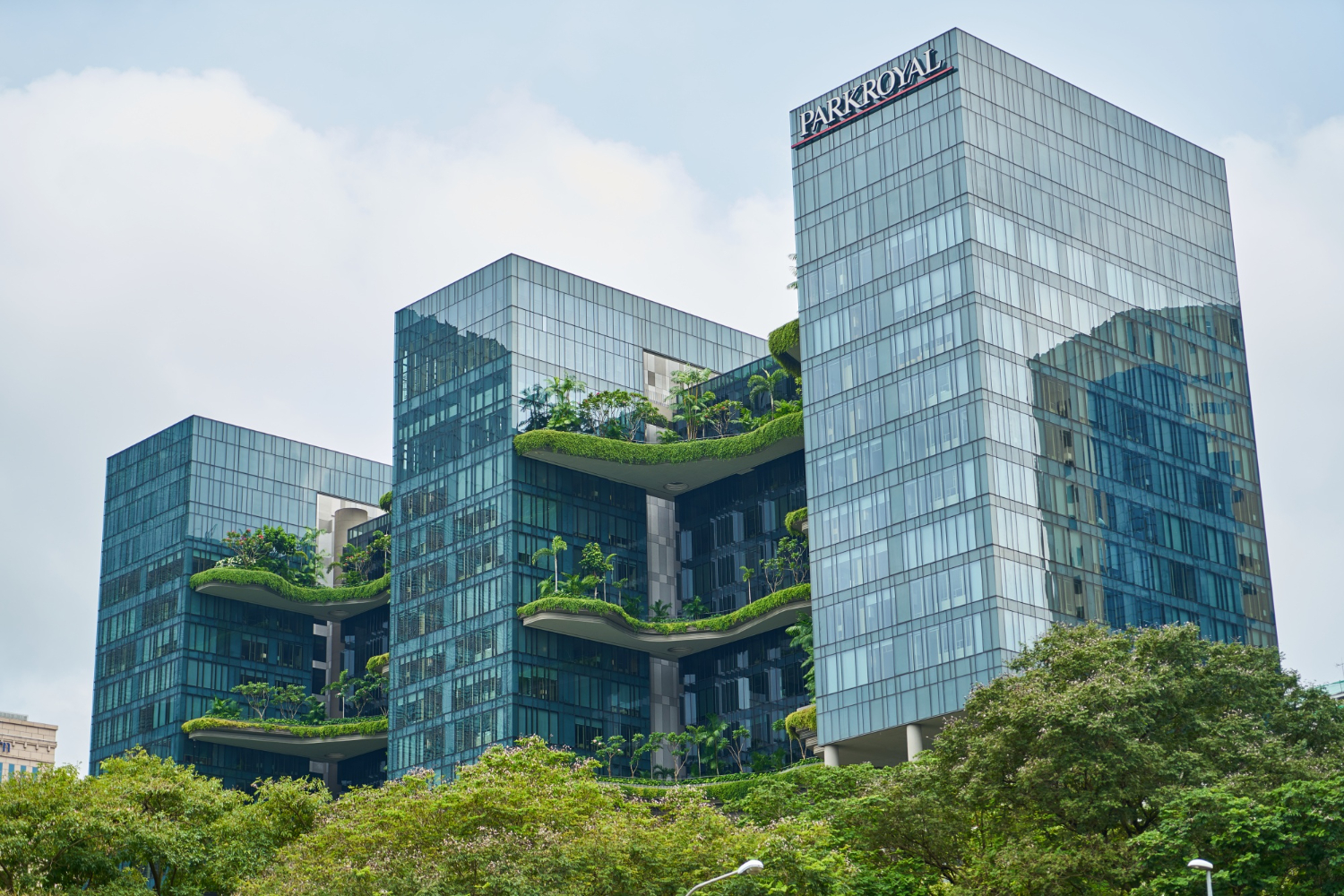
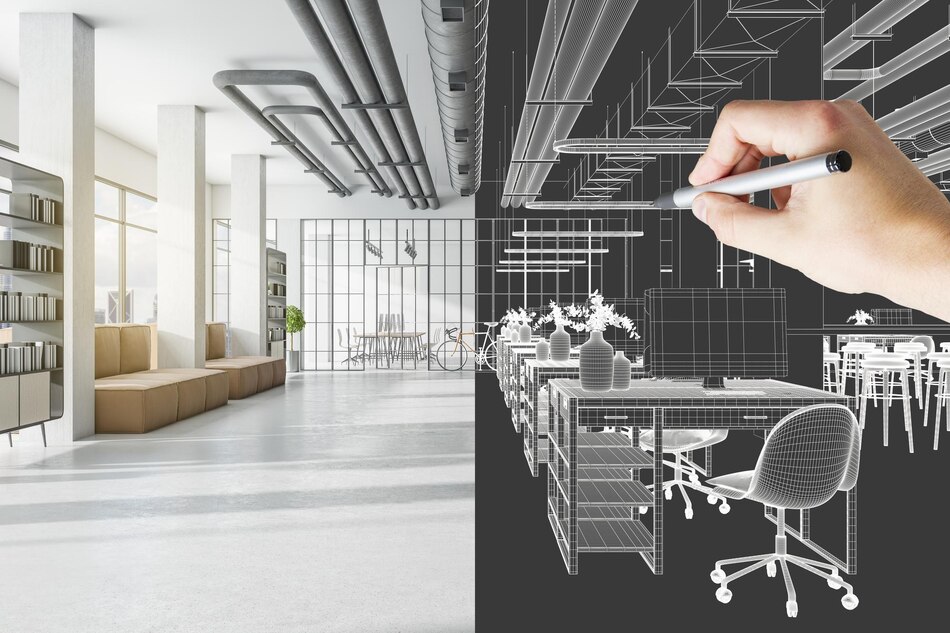
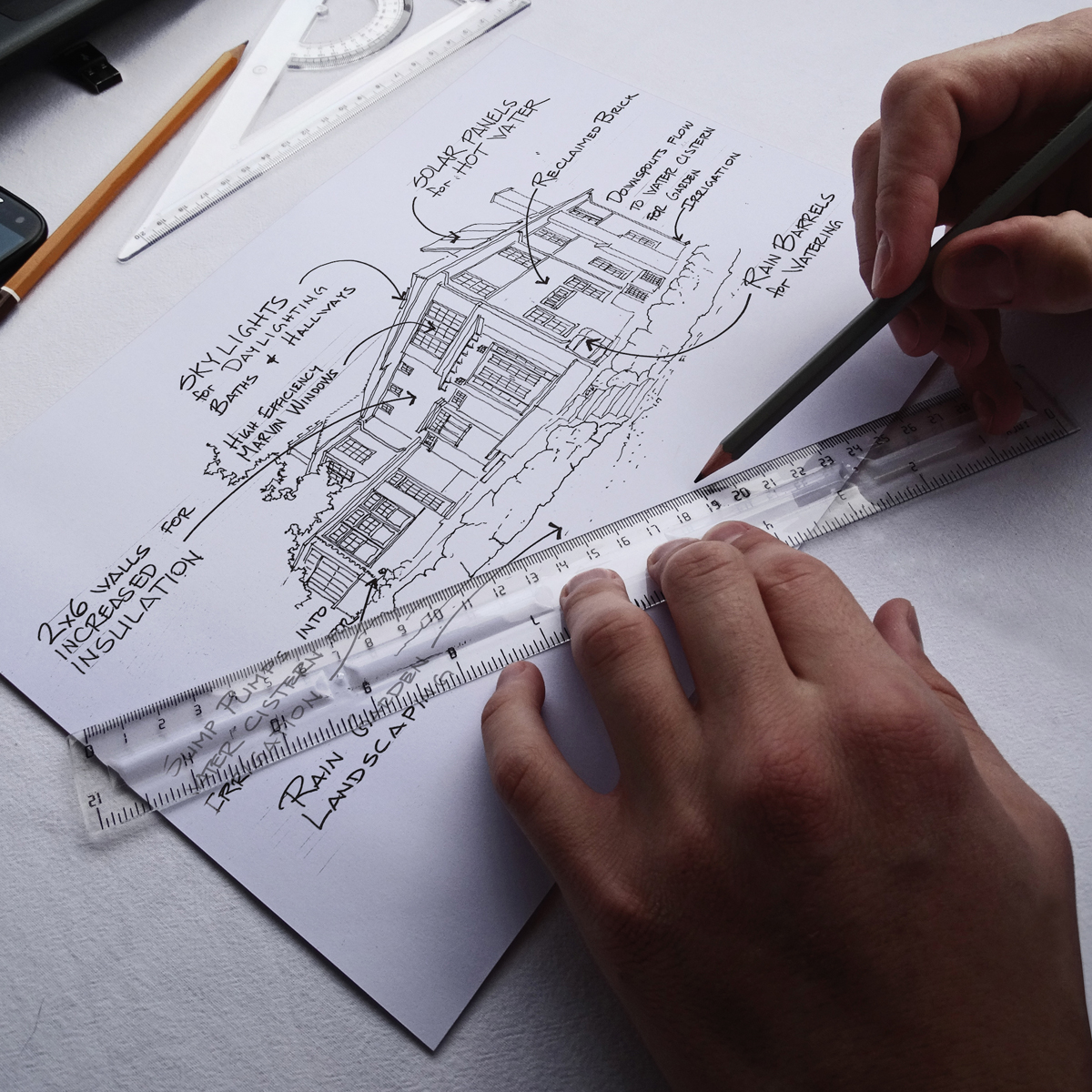
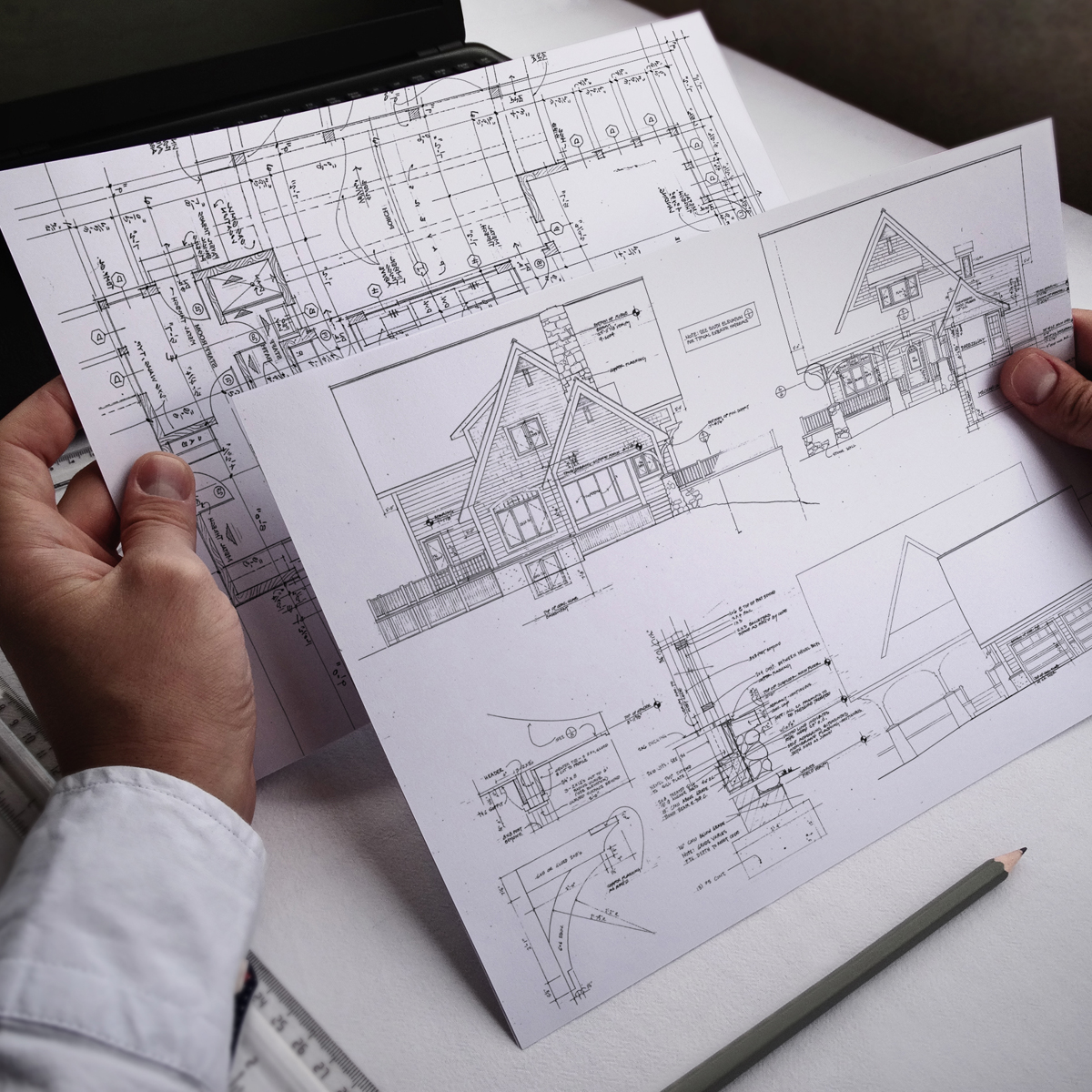
Humble
Humble
Lorem ipsum dolor sit amet, consectetur adipiscing elit, sed do eiusmod tempor incididunt ut labore et dolore magna aliqua. Ut enim ad minim veniam, quis nostrud exercitation ullamco laboris nisi ut aliquip ex ea commodo consequat. Duis aute irure dolor in reprehenderit in voluptate velit esse cillum dolore eu fugiat nulla pariatur. Excepteur sint occaecat cupidatat non proident, sunt in culpa qui officia deserunt mollit anim id est laborum.


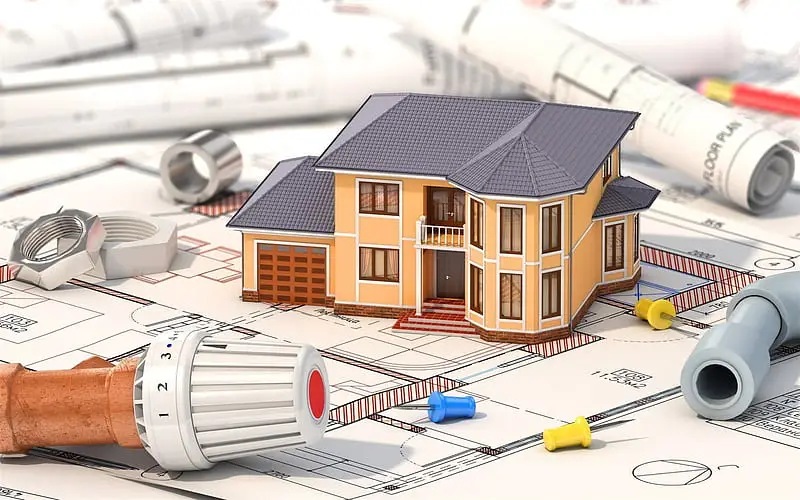
Williston Public Safety Facility
Williston Public Safety Facility
- Project Area: 22,561 SF
- Architect: Smith Alvarez Sienkiewycz
- Engineer: N/A
- Contractor(S): BIM Services LLC
- Owner: N/A
- LOD: 400
- Trades Covered: Fire Protection, Shops
- Software: Revit Fabrication 2021
- Verticals: Fire
Challenges and Solutions:
Challenge 1: Ceiling Space Optimization
- Issue:
- Limited ceiling space necessitated strategic planning for trade hierarchy and efficient utilization.
- Solution:
- BIM Services prioritized trades requiring access (such as cable trays, valves, dampers) closer to the ceiling, and suggested reroutes for better coordination and value engineering.
Challenge 2: Elevation of Fire Protection (FP) Pipes
- Issue:
- Critical elevation considerations for FP main pipes to ensure system efficiency and compliance with city regulations.
- Solution:
- BIM Services proposed optimal elevation and routing of FP mains, avoiding rigorous drops and offsets that could trap water and impact system approval, ensuring maximum efficiency.



The Chocolate Factory
The Chocolate Factory
- Project Area: 263,052 sf
- Architect: N/A
- Engineer: N/A
- Contractor(S): N/A
- Owner: N/A
LOD: 400 - Trades Covered: Mechanical, Shop Drawings, Spools Coordination
- Software: Revit Fabrication 2020
- Verticals: Mechanical
Challenges and Solutions:
Challenge 1: Support Details
- Issue:
- Detailed support system for mechanical pipes required precise coordination and installation.
- Solution:
- Implemented 3-D simulations and regular on-site visual checks to ensure accurate placement and coordination of supports, addressing the project’s meticulous requirements effectively.
Challenge 2: Simultaneous Coordination and Construction
- Issue:
- Coordinating as-built conditions while construction progressed on site posed challenges in tracking virtual progress versus actual construction.
- Solution:
- Established a rigorous schedule and clear communication protocols to manage real-time issues and resolutions. Constantly updated models and provided outputs to the site ensure smooth project execution during the final stages.
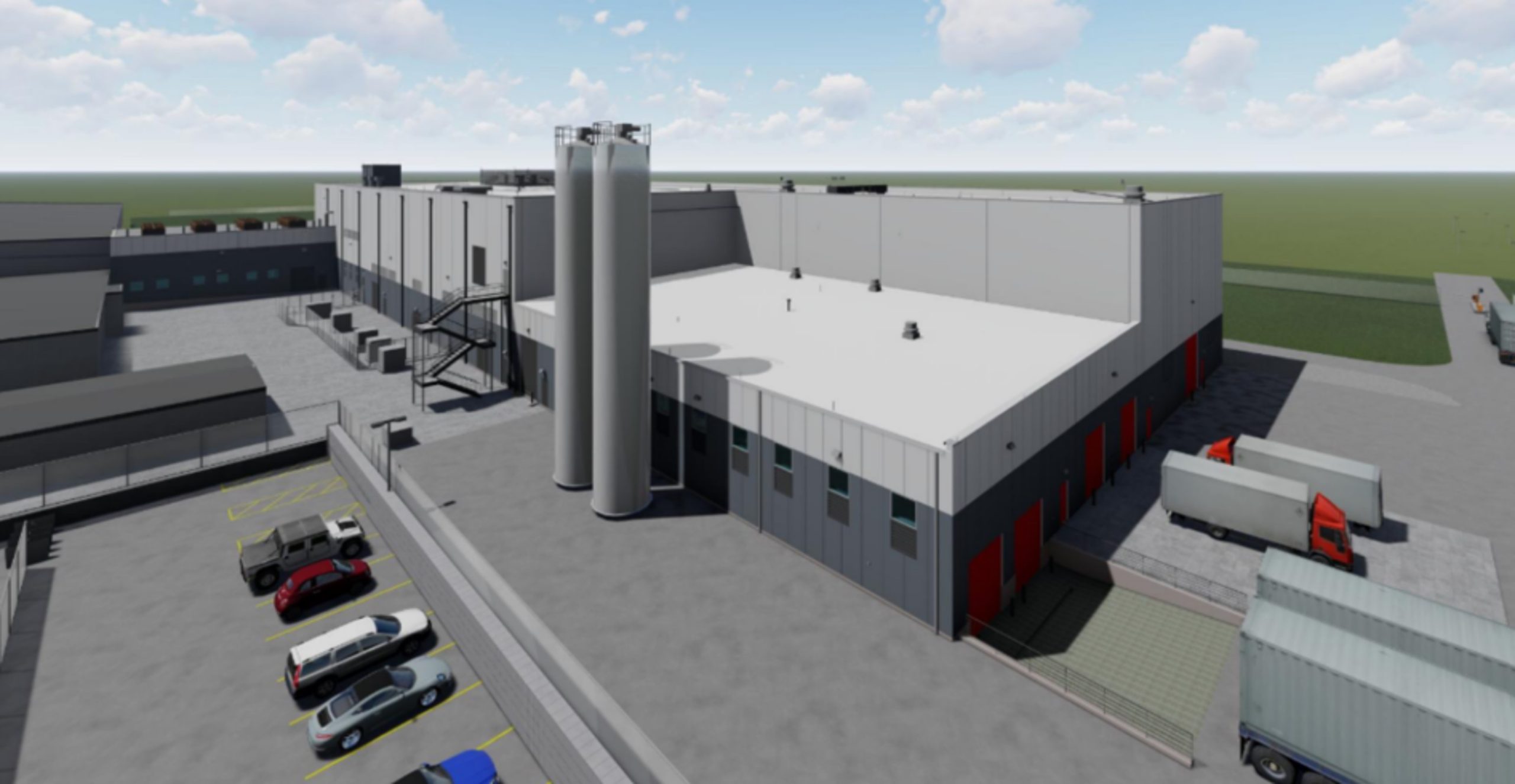







Amazon Fulfilment Center
Amazon Fulfilment Center
- Project Area: 2.8 million-square-foot
- Architect: Stantec Consulting Services Inc
- Engineer: Stantec Consulting Services Inc
- Contractor(S): GC- Whiting Turner and Dimeo Construction Company
- Owner: Amazon
- LOD: 500
- Trades Covered: Electrical, As-Built, Point Cloud
- Software: Revit Fabrication 2023
- Verticals: Electrical
Challenges and Solutions:
Challenge 1: Model Accuracy in a Large-Scale Project
- Issue:
- Required to create a model twin with a tolerance of just 1″ deviation across a 2.8 million square feet area.
- Solution:
- Utilized the ‘Cintoo’ platform to integrate field scans for accurate as-built modeling, minimizing manual errors from traditional redline markups. Used Revizto for real-time monitoring and updates to manage project scale effectively.
Challenge 2: Late Integration of MHE and Header Steel Models
- Issue:
- Models for Material Handling Equipment (MHE) and Header Steel were introduced late, after initial coordination and installation across four levels.
- Solution:
- Leveraged Revizto for live coordination, enabling immediate visibility of issues and daily updates to accommodate evolving models. Ensured efficient clash coordination considering field conditions, facilitating swift issue identification and resolution.
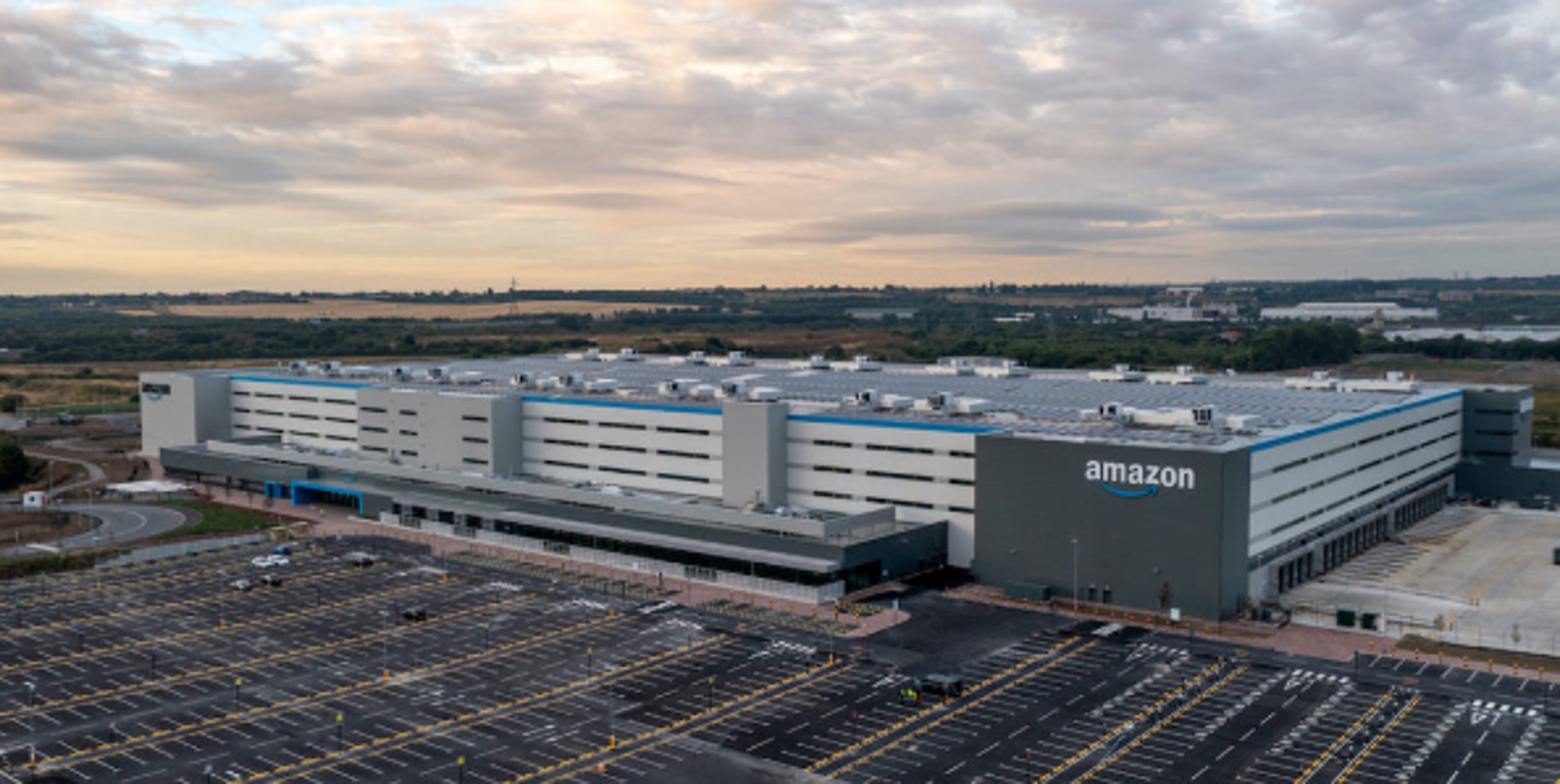

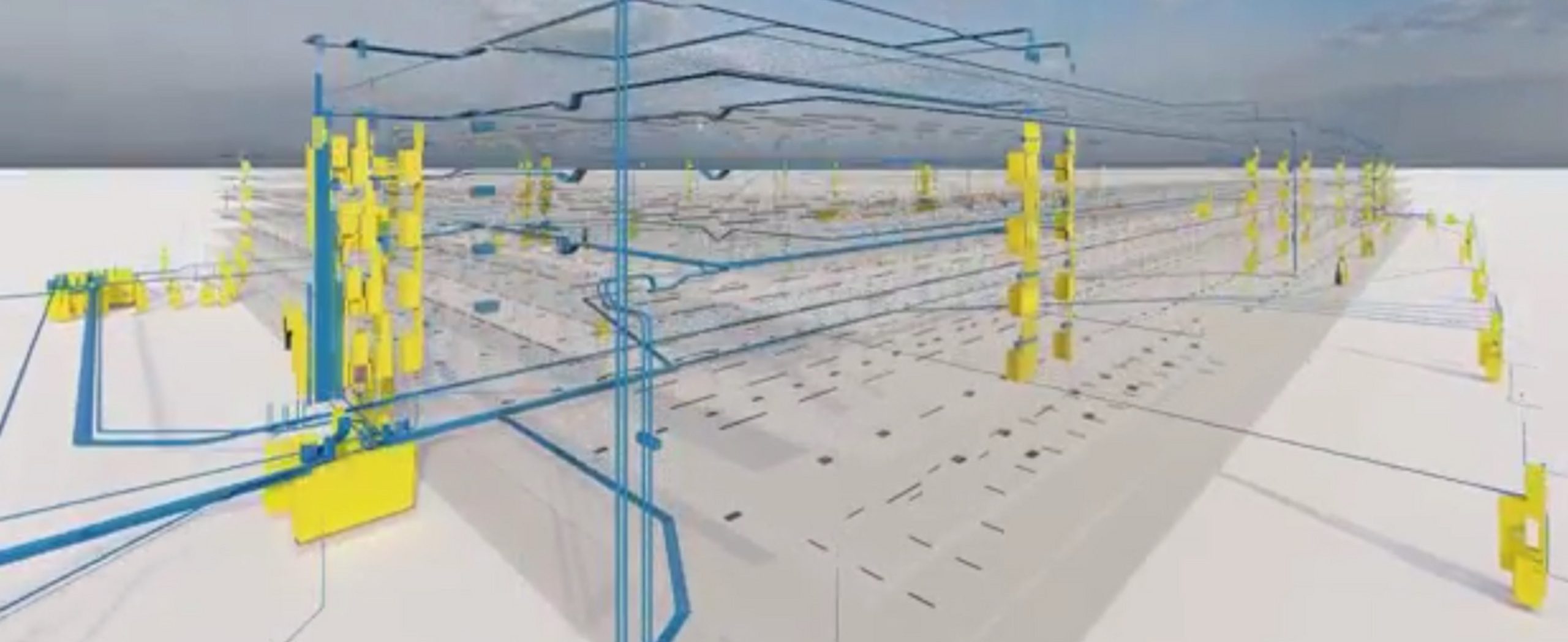
Walmart
Walmart
Lorem ipsum dolor sit amet, consectetur adipiscing elit, sed do eiusmod tempor incididunt ut labore et dolore magna aliqua. Ut enim ad minim veniam, quis nostrud exercitation ullamco laboris nisi ut aliquip ex ea commodo consequat. Duis aute irure dolor in reprehenderit in voluptate velit esse cillum dolore eu fugiat nulla pariatur. Excepteur sint occaecat cupidatat non proident, sunt in culpa qui officia deserunt mollit anim id est laborum.

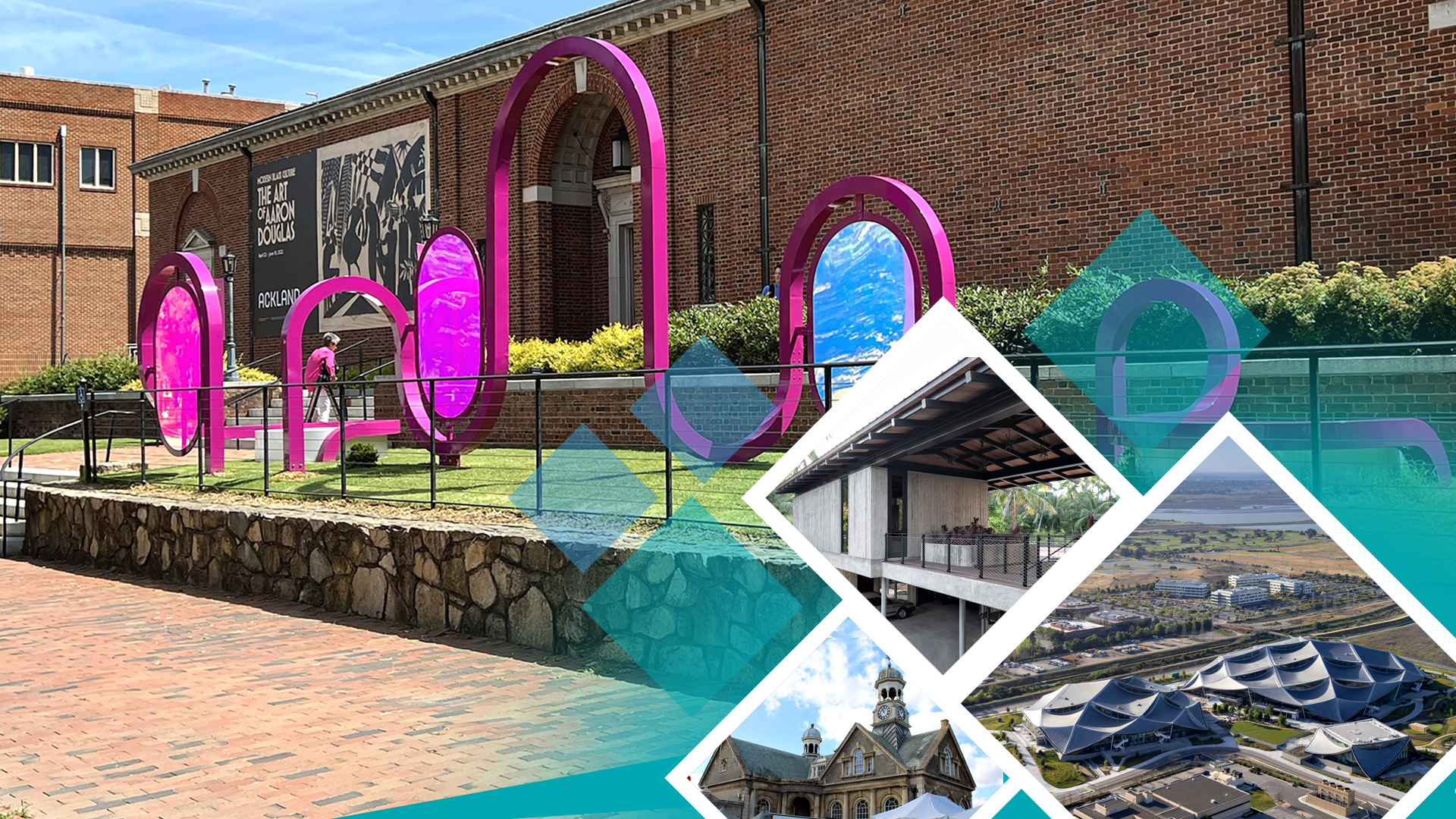


UMC
UMC
- Project Area: 221,480 sq ft
- Architect: HDR ARCHITECTURE INC.
- Engineer: HUGO REED AND ASSOCIATES INC.
- Contractor(S):
Owner: UMC HEALTH SYSTEM - LOD: 350
- Trades Covered: Plumbing, Shop Drawing, As -Built
- Software: Revit Fabrication 2021
- Verticals: Plumbing
Challenges and Solutions:
Challenge 1: Transition to Design-Build Project
- Issue:
- Originally scoped for HVAC, Mechanical Piping (MP), and Plumbing modeling and coordination, the project faced design issues and frequent updates.
- Solution:
- Team provided proactive solutions after validating feasibility in the model, engaging GC, MEPF, and designers in weekly meetings. Detailed RFIs with before-and-after model snapshots were shared to enhance communication and efficiency.
Challenge 2: Facility Maintenance Considerations
- Issue:
- Hospital environment required careful planning for equipment and elements accessibility post-installation, including valves and dampers.
- Solution:
- Added clearances to floor-mounted and ceiling-mounted equipment to facilitate maintenance access. Clash tests with other trades and architectural elements were conducted to identify and resolve issues pre-installation.
- Scheduled periodic BIM meetings with the Facility Maintenance team to ensure compliance with city requirements and thorough quality checks before installation.


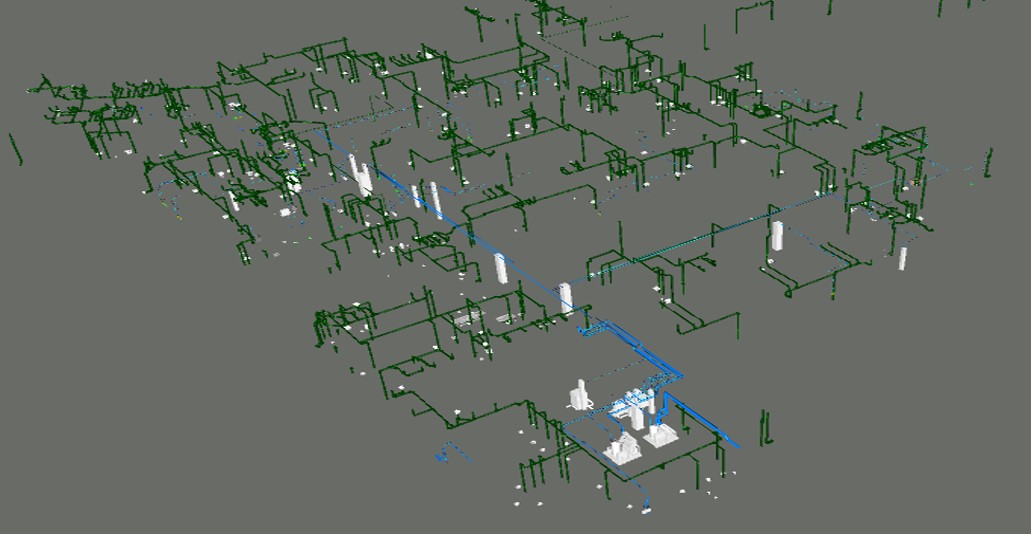
E7
E7
Lorem ipsum dolor sit amet, consectetur adipiscing elit, sed do eiusmod tempor incididunt ut labore et dolore magna aliqua. Ut enim ad minim veniam, quis nostrud exercitation ullamco laboris nisi ut aliquip ex ea commodo consequat. Duis aute irure dolor in reprehenderit in voluptate velit esse cillum dolore eu fugiat nulla pariatur. Excepteur sint occaecat cupidatat non proident, sunt in culpa qui officia deserunt mollit anim id est laborum.

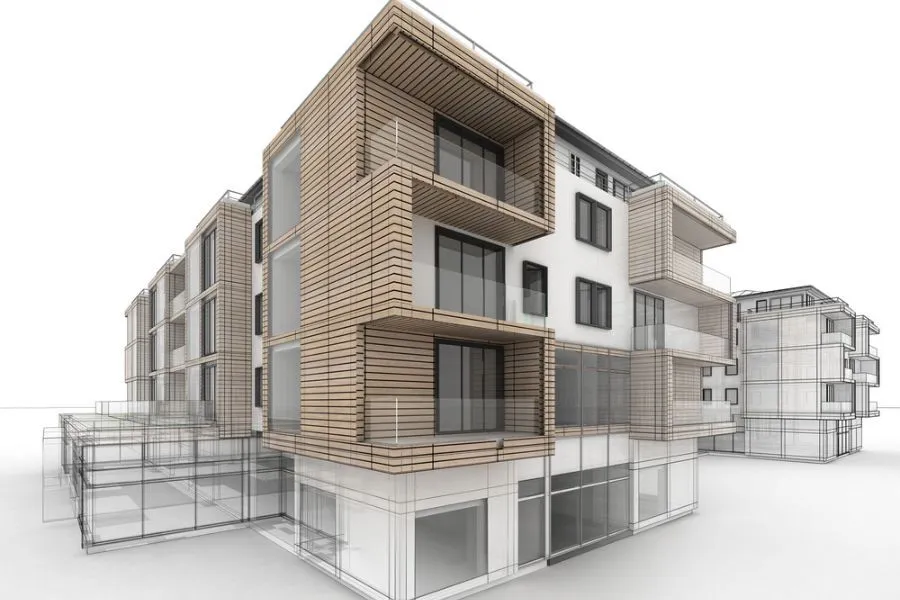


The Modern
The Modern
- Project Area: 511,779 sq ft
- Architect: N/A
- Engineer: N/A
- Contractor(S): N/A
- Owner: N/A
- LOD: 400
- Trades Covered: Mechanical, Shop Drawings, Coordination
- Software: Revit Fabrication 2021
- Verticals: Mechanical
Challenges and Solutions:
Challenge 1: Ceiling Space Constraints
- Issue:
- Coordinating mechanical ducts and plumbing (MP) within narrow ceiling spaces above residential units without compromising floor-to-ceiling height.
- Solution:
- Regular coordination meetings with the design team and trades facilitated timely resolutions. Quick decisions on rerouting and accurate incorporation of submissions ensured project completion on schedule. Emphasised time management and model accuracy for smooth project execution.
Challenge 2: Continuous Architectural and Structural Changes
- Issue:
- Managing frequent architectural and structural changes within a time-bound project posed coordination challenges.
- Solution:
- Rapid responses to RFIs and timely communication with field teams facilitated effective coordination. Maintaining delivery schedules and updating changes were prioritised. Dedicated team for deliverables and coordination ensured efficient handling of project updates.
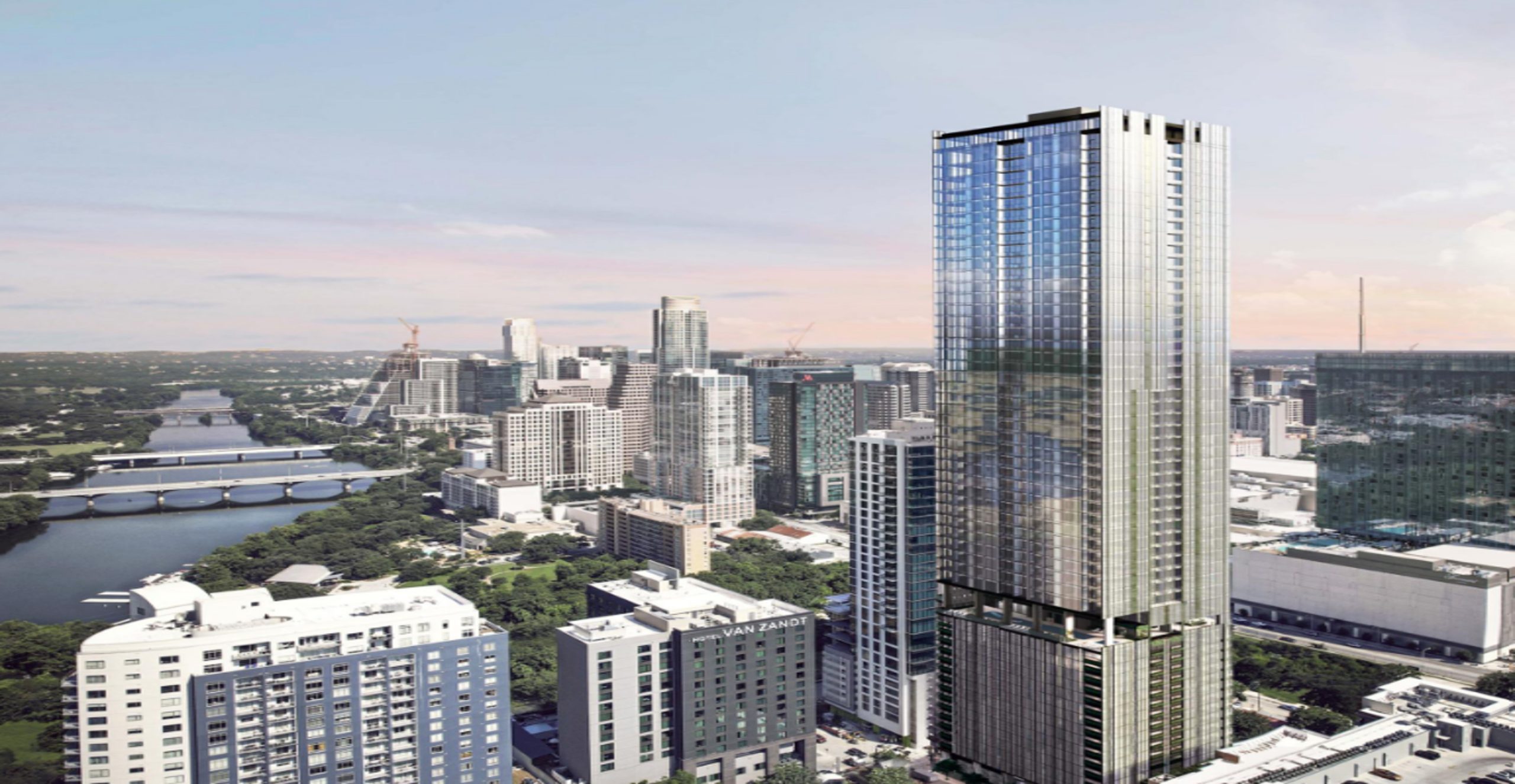
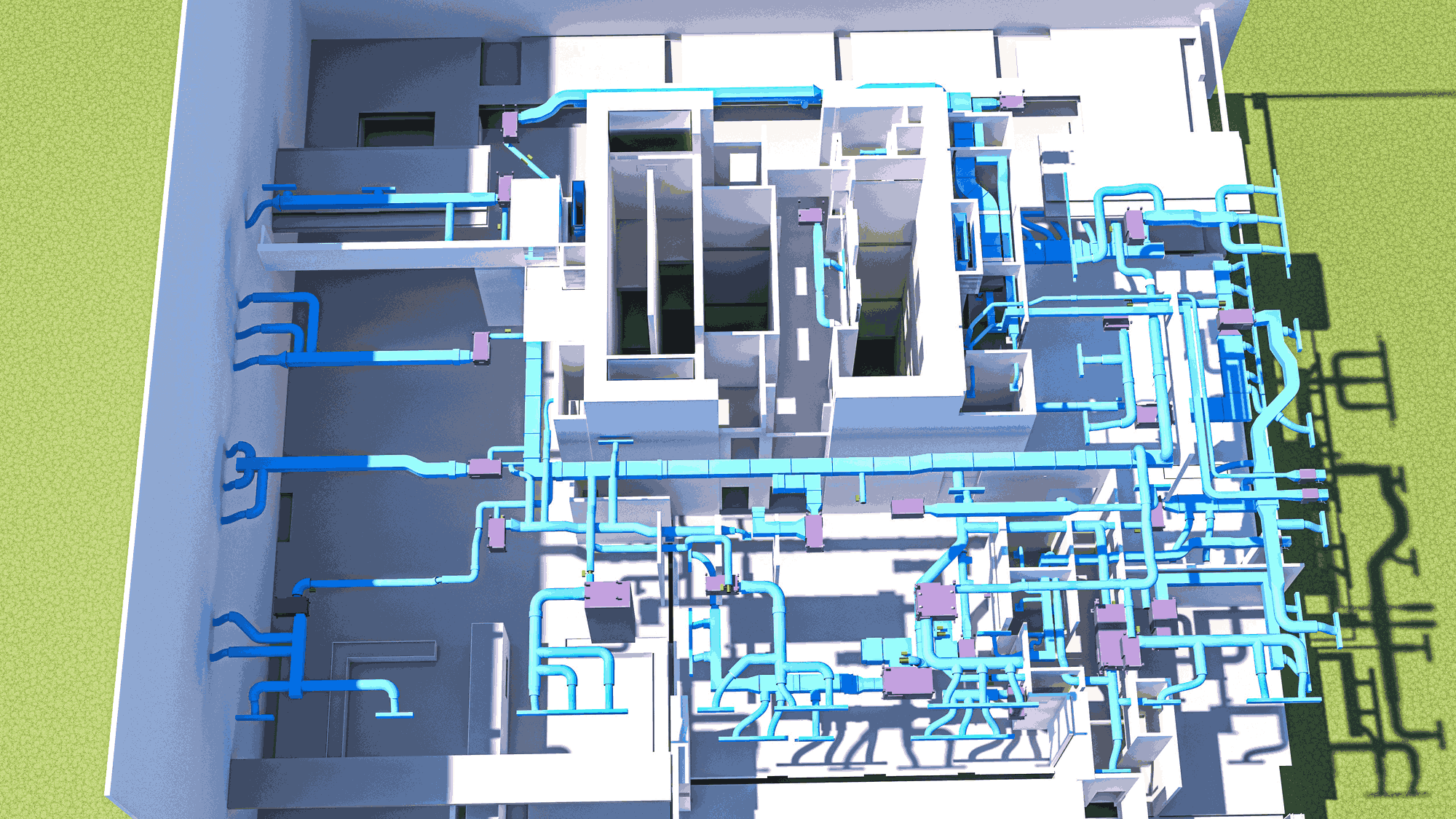

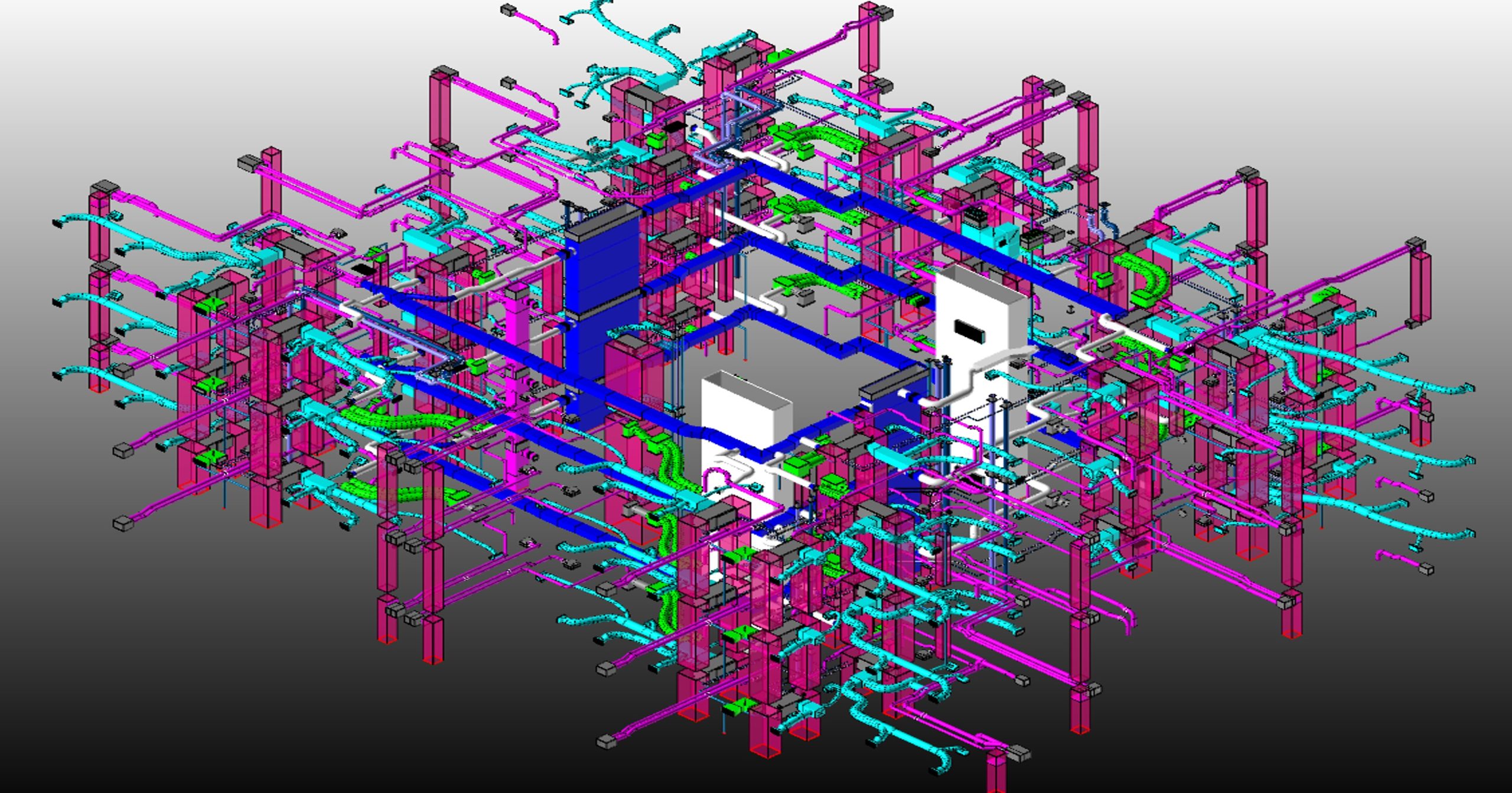
Cottonwood Highland
Cottonwood Highland
- Project Name: Cottonwood Highland
- Description: Identical residential apartments spanning 6 levels with one basement level for parking. BIM coordination ensured consistency across all apartments.
- Scope: Mechanical ducts, plumbing, and electrical systems.
- General Contractor: BIG D COMPANIES
- Architect: Studio PBA
- Location: Millcreek

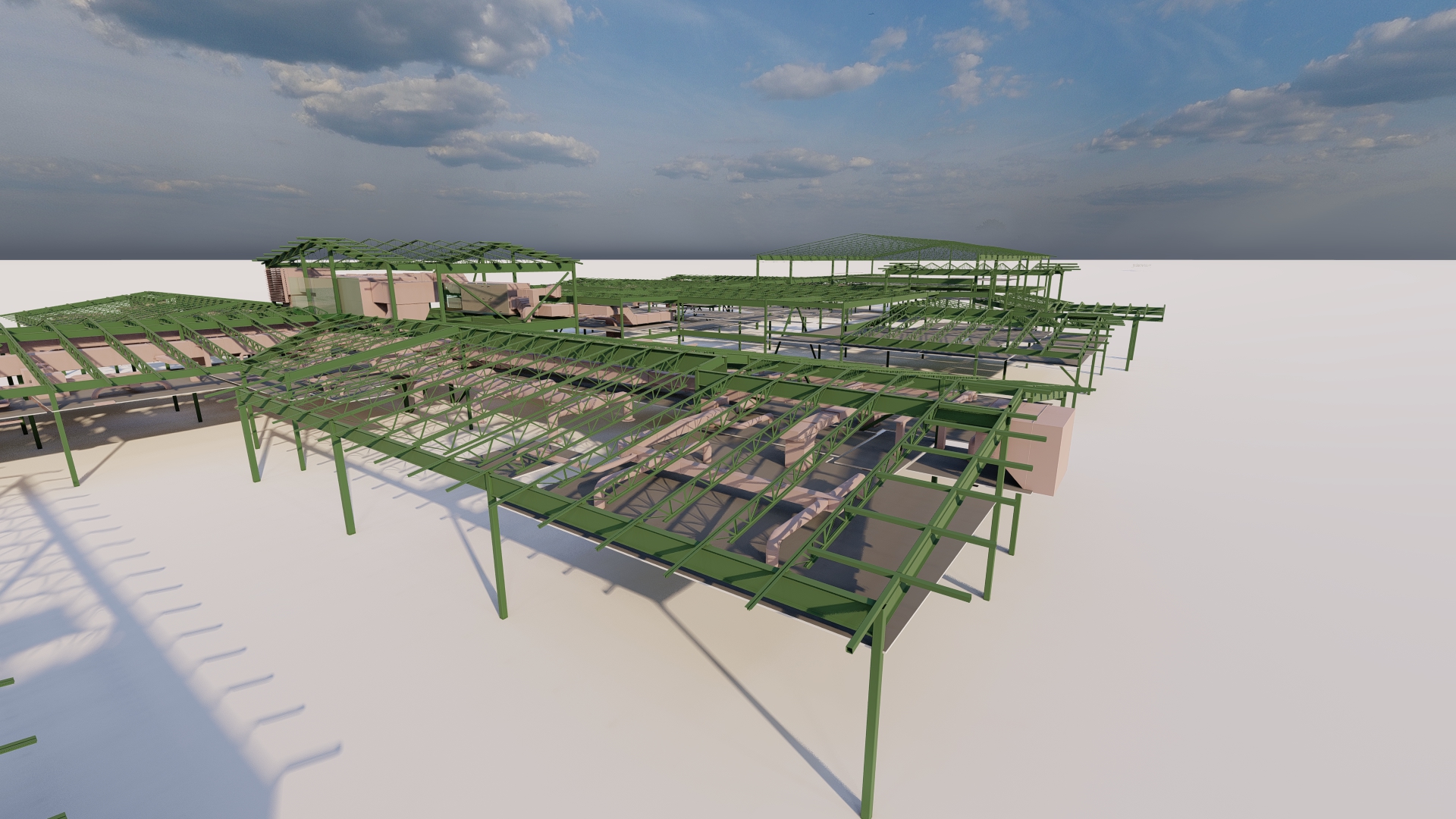
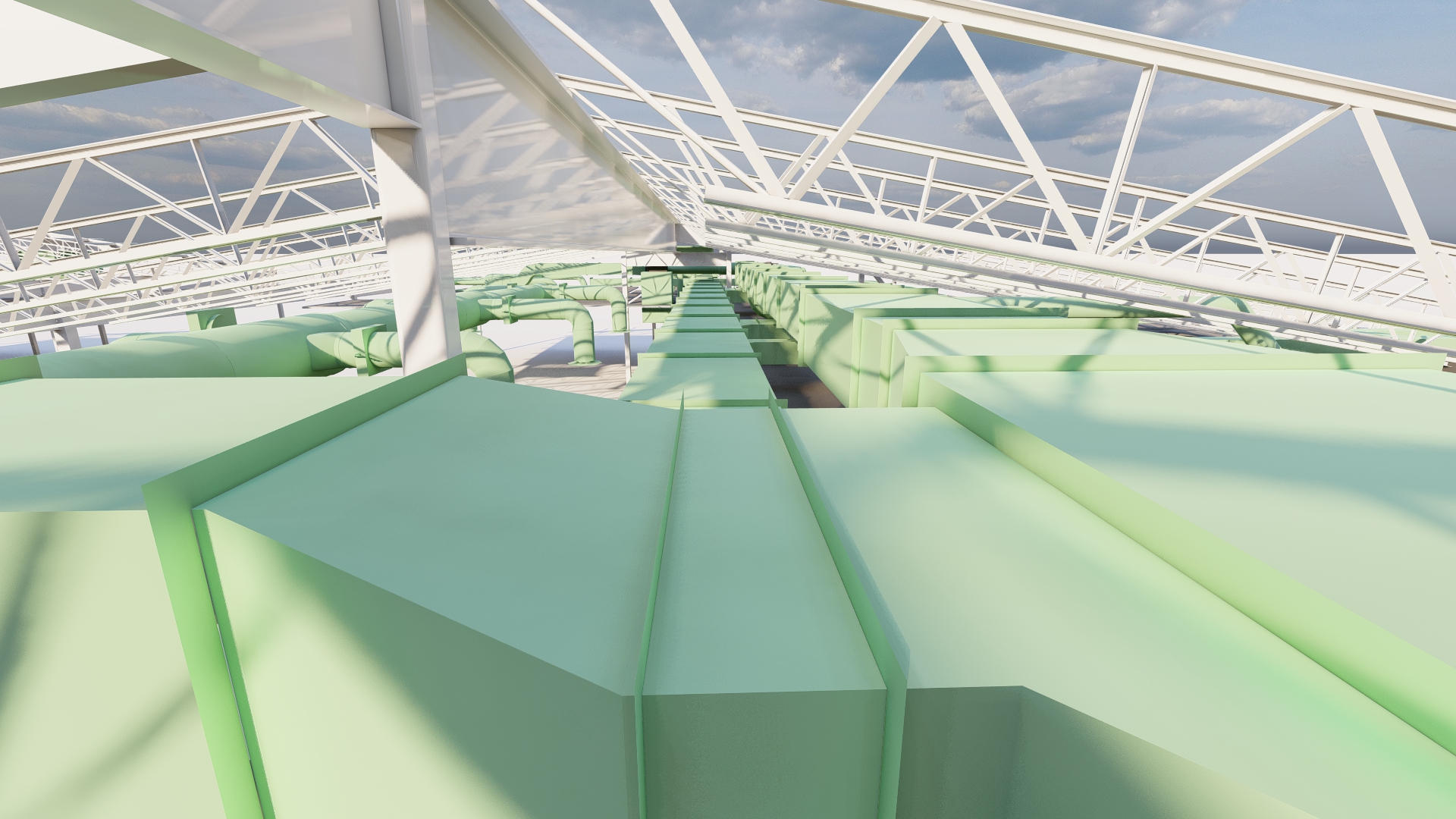


St 15
St 15
- Project Area: N/A
- Architect: N/A
- Engineer: N/A
- Contractor(S): N/A
- Owner:
- LOD:
- Trades Covered:
- Software:
- Verticals:





- Project Area: N/A
- Architect: N/A
- Engineer: N/A
- Contractor(S): N/A
- Owner:
- LOD:
- Trades Covered:
- Software:
- Verticals:





P3 04
P3 04
- Project Area: N/A
- Architect: N/A
- Engineer: N/A
- Contractor(S): N/A
- Owner:
- LOD:
- Trades Covered:
- Software:
- Verticals:






Portfolio
Rockport
Rockport
- Project Area: 4963 Sq. ft.
- LOD: Trades Floor Finish
- Software: AutoCAD
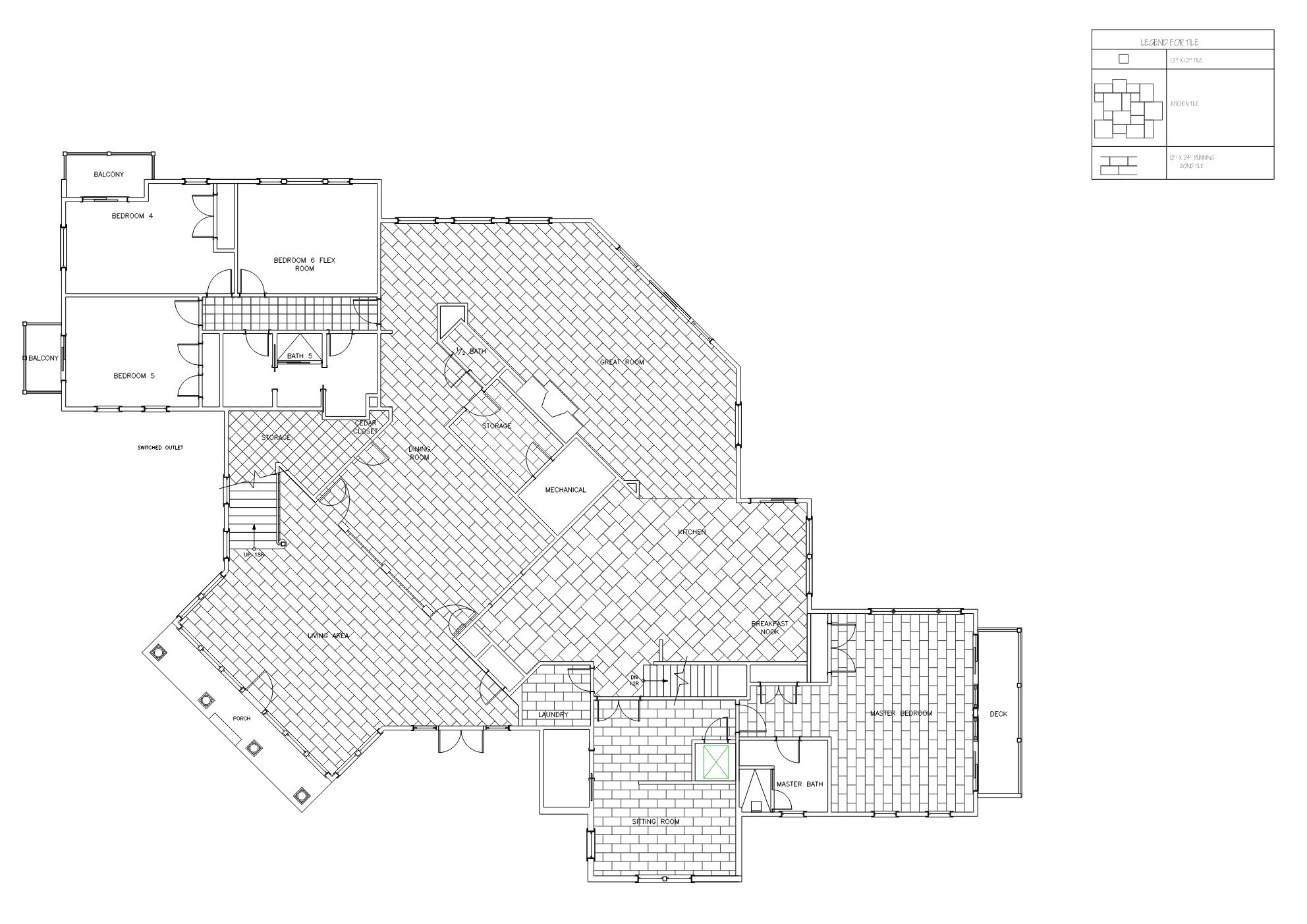

41 Bank St
41 Bank St
- Project Area: 1996.2 Sq. ft./ 2368 Sq. ft.
- LOD: Trades Front Elevation
- Software: AutoCAD
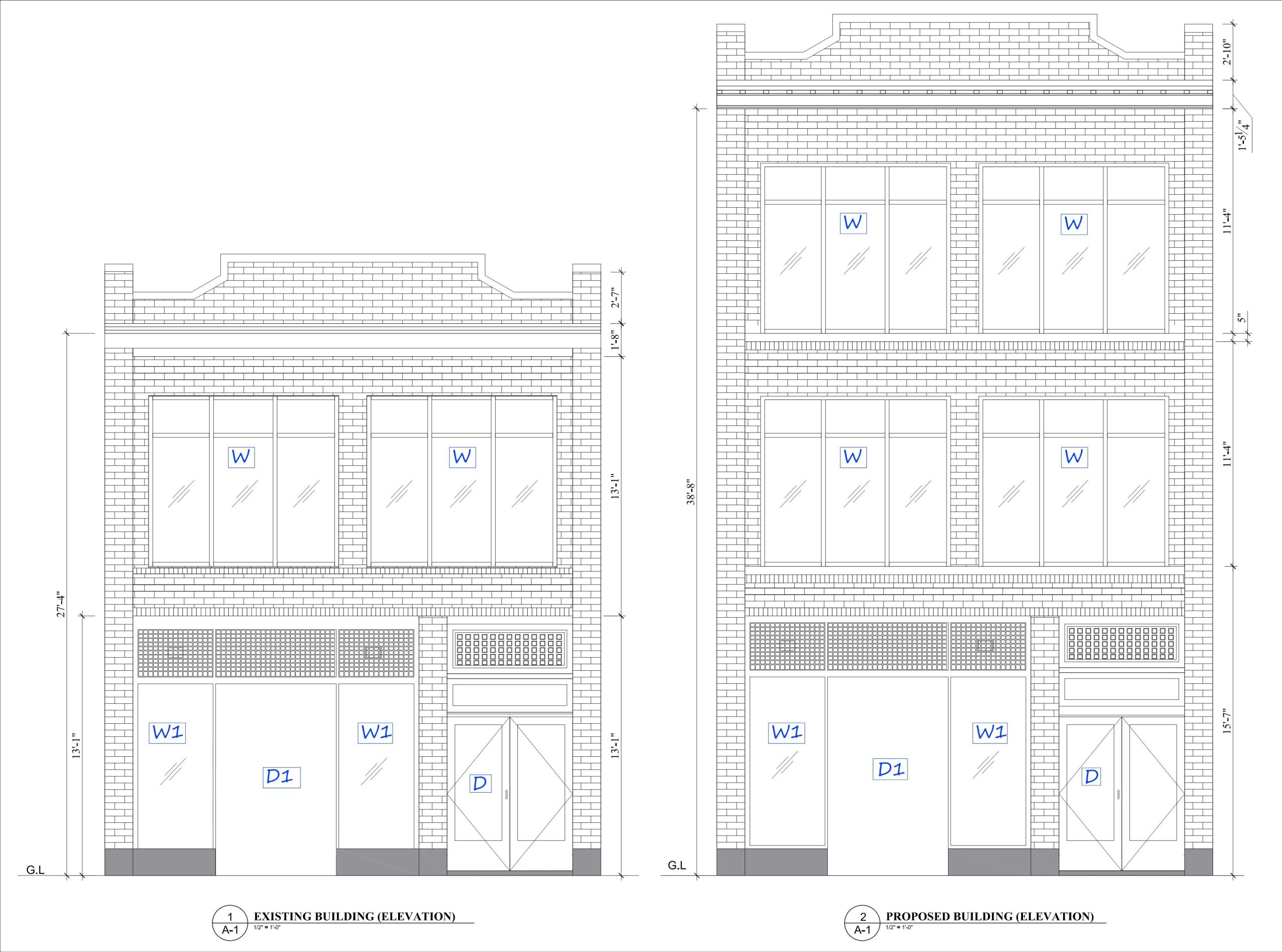

Hubbard Powis
Hubbard Powis
- Project Area: 1996.2 Sq. ft./ 2368 Sq. ft.
- LOD:
- Trades Covered: Lighting
- Software: AutoCAD
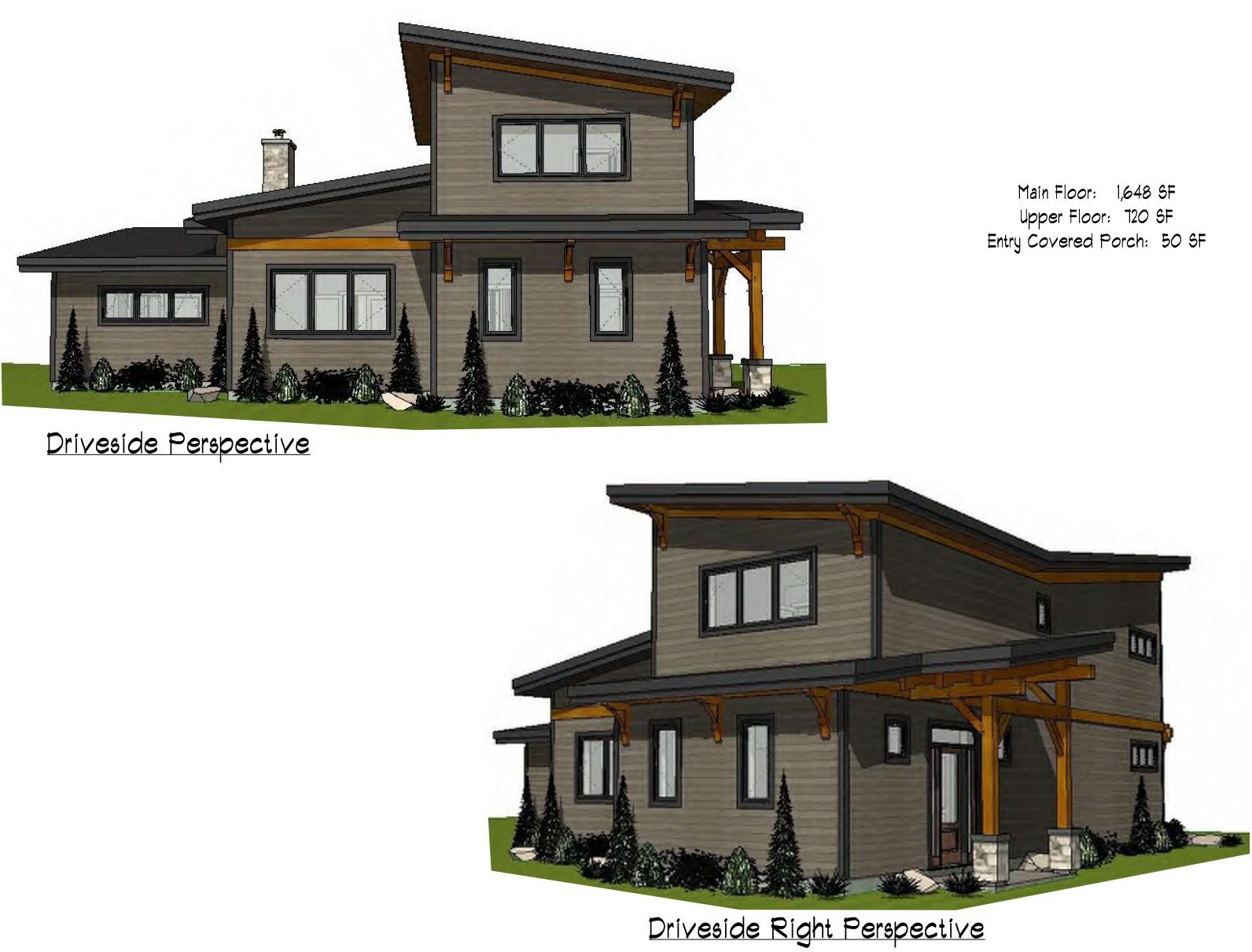

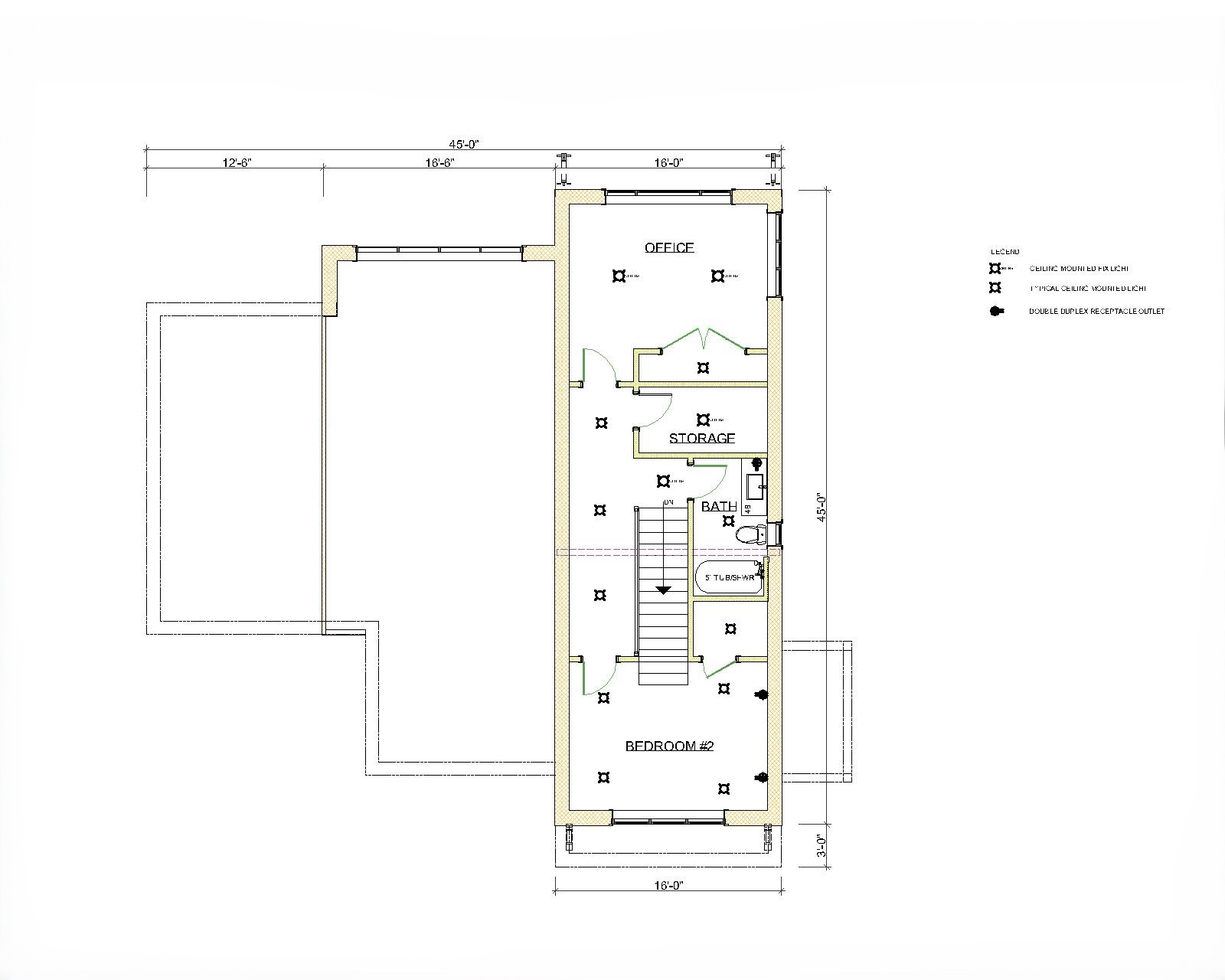
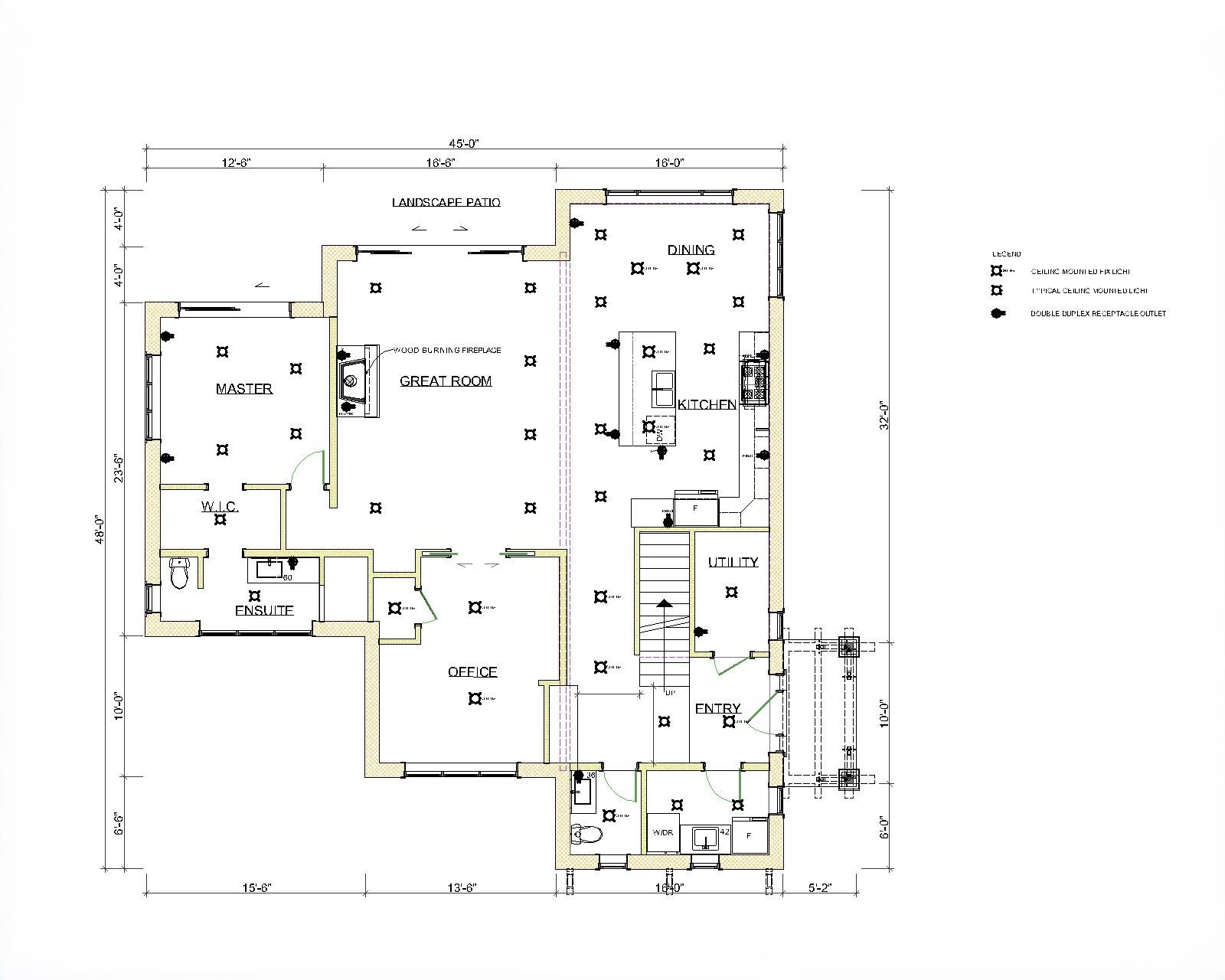
Bank Daze
Bank Daze
- Project Area:
- Architect: N/A
- Engineer: N/A
- Contractor(S): N/A
- Owner: N/A
- LOD:
- Trades Covered: AS BUILT
- Software: AutoCAD
- Verticals: 2021
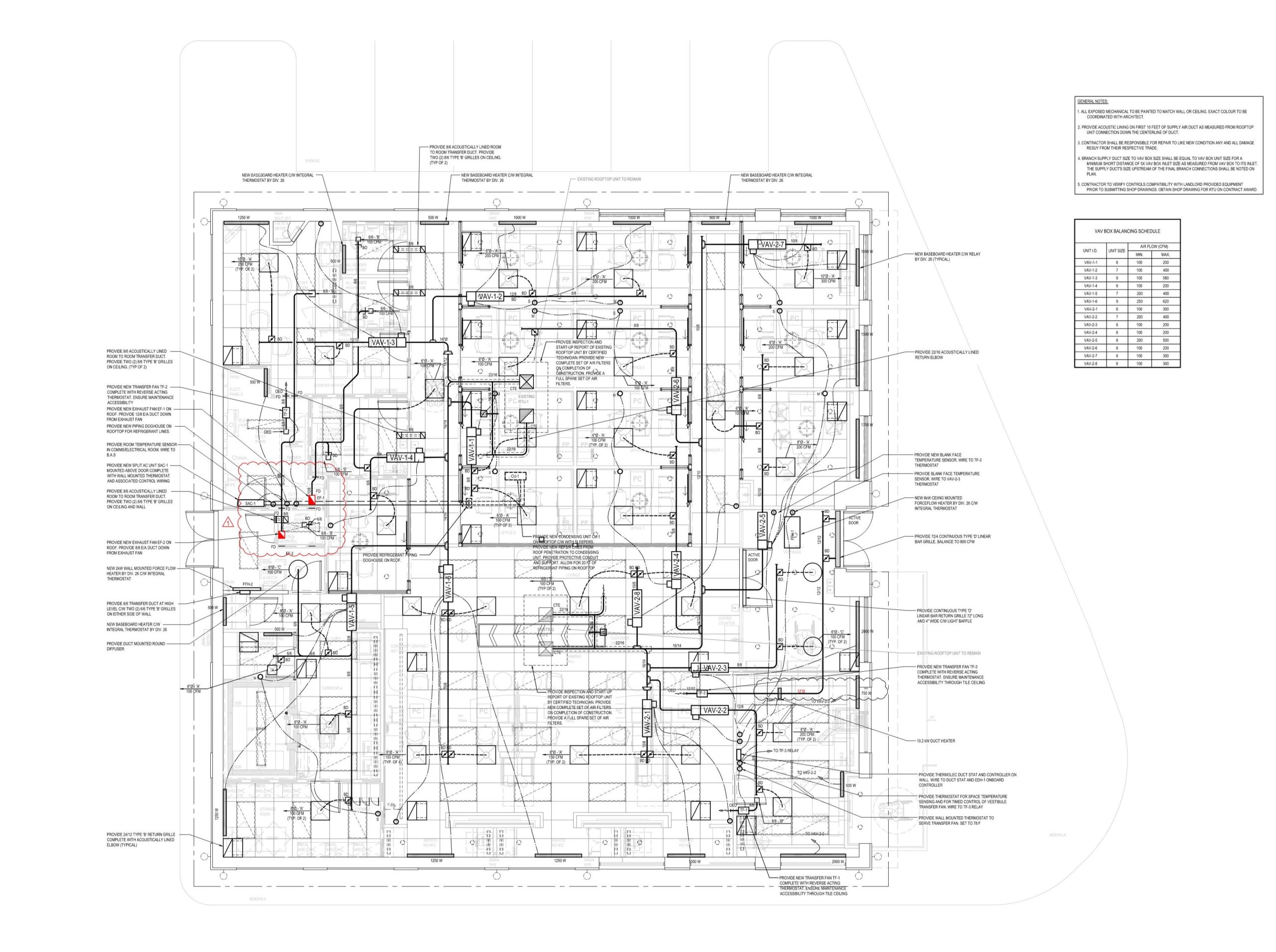
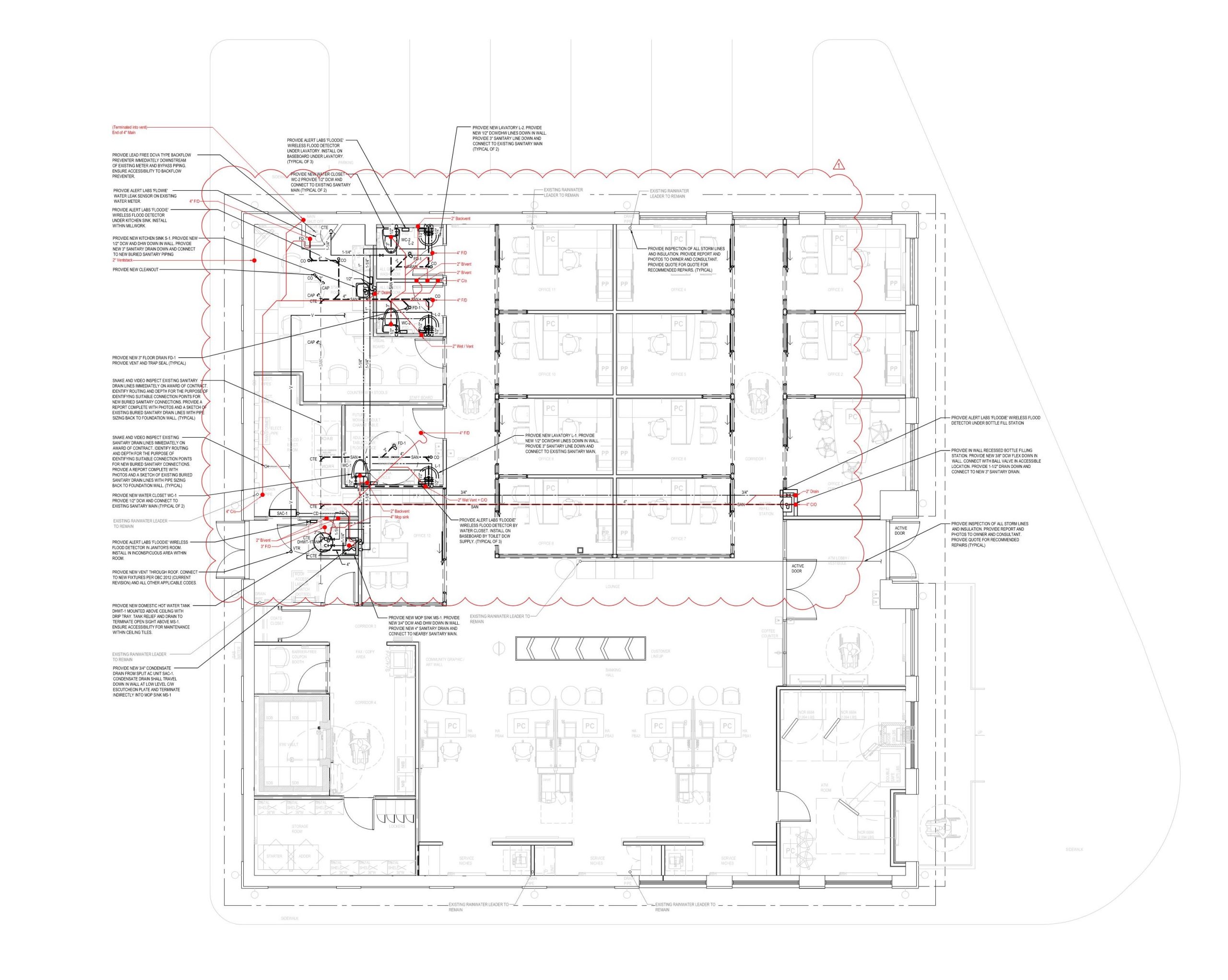

Eufaula Replace Spillway Bridge
Eufaula Replace Spillway Bridge
- Project Area:
- Architect: N/A
- Engineer: N/A
- Contractor(S): N/A
- Owner: N/A
- LOD:
- Trades Covered: AS BUILT
- Software: MicroStation
- Verticals: 2023
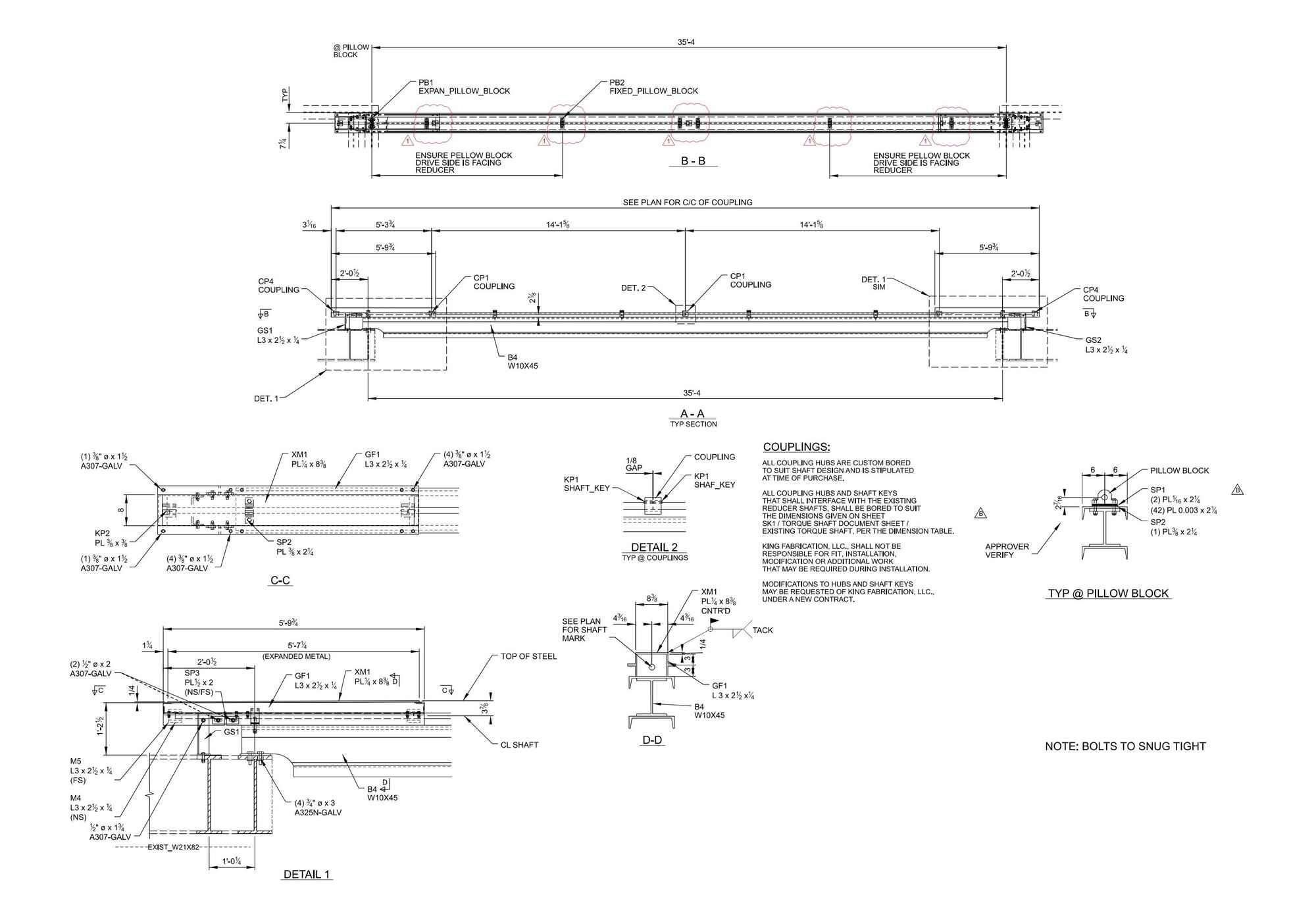
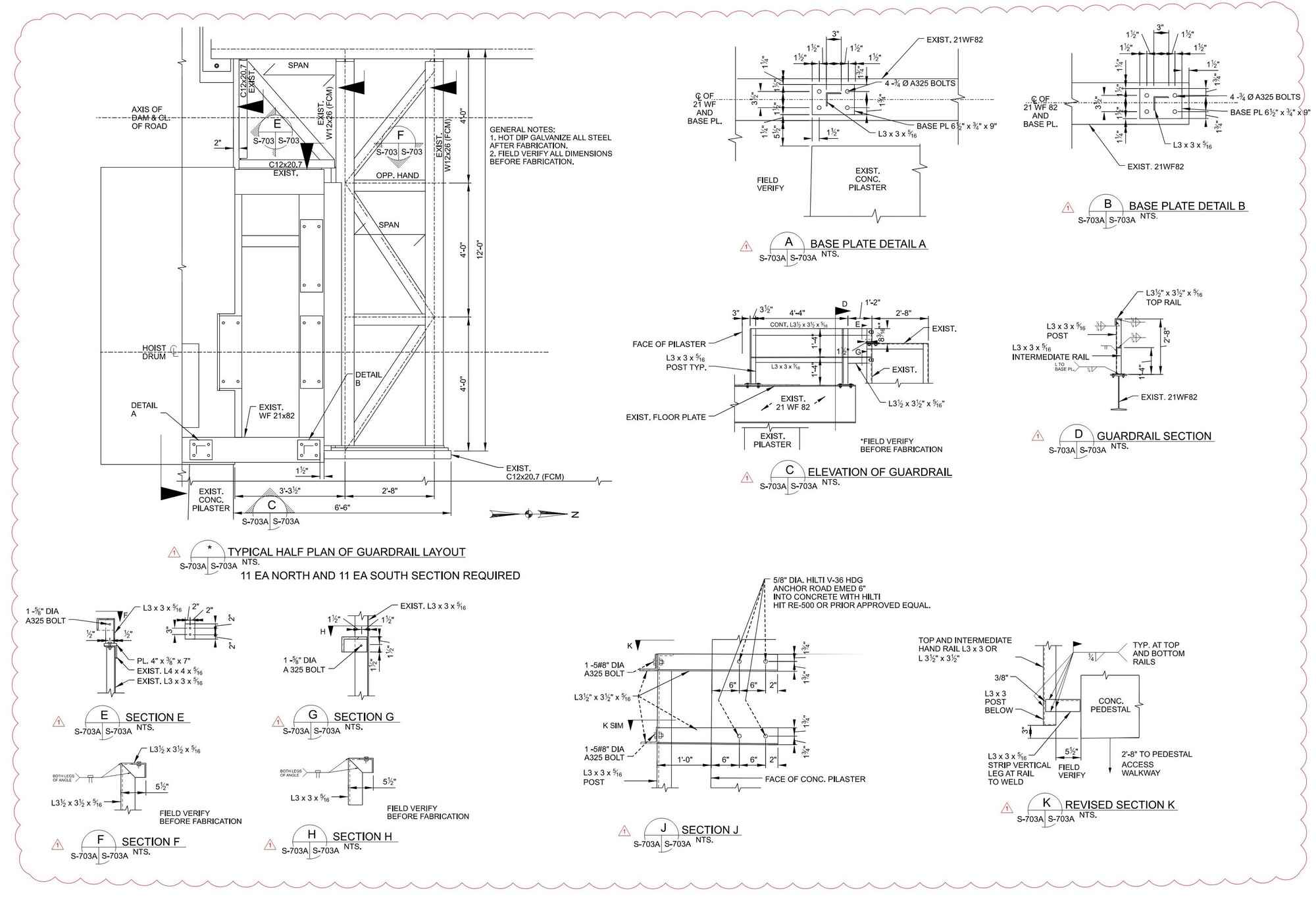
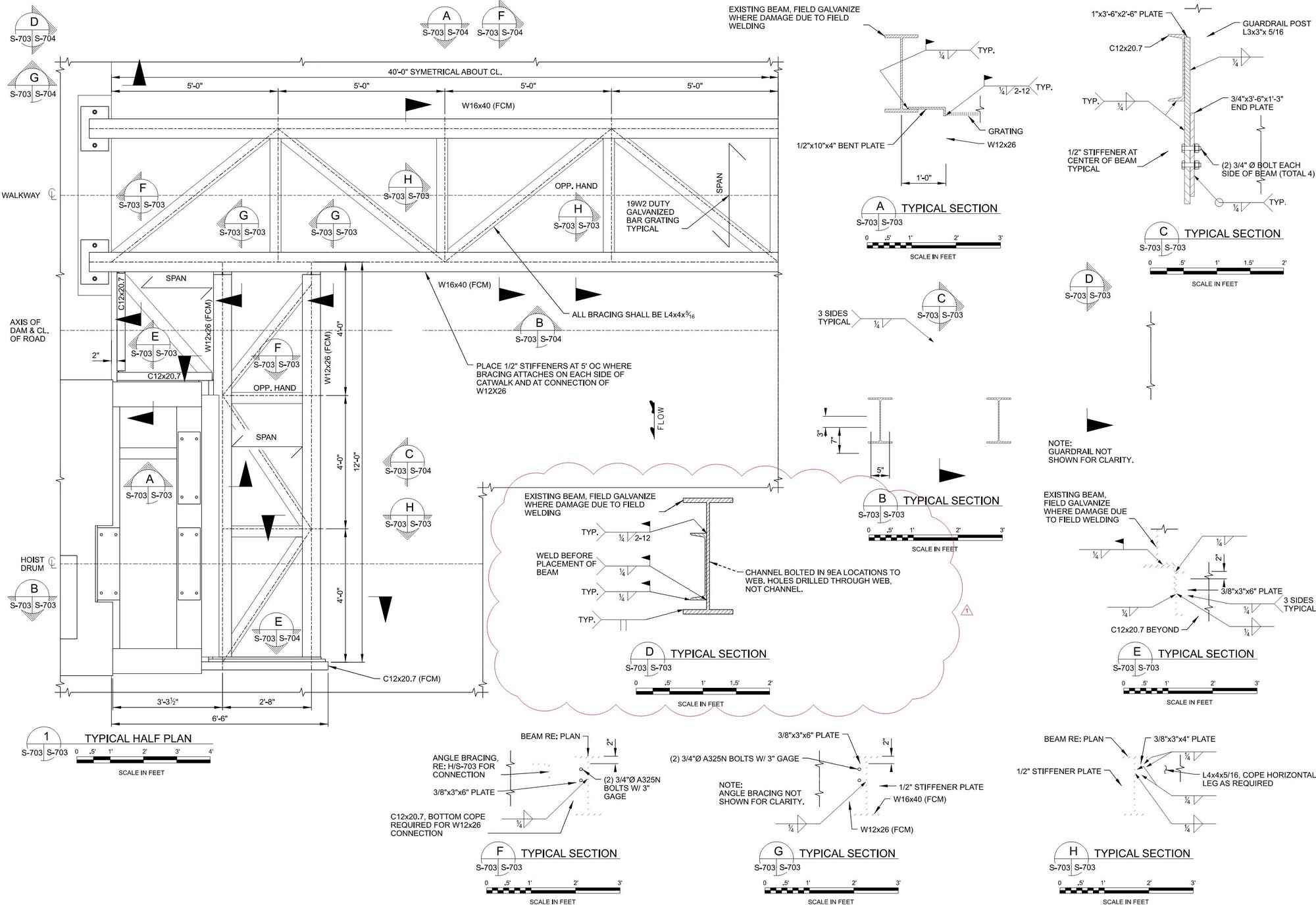
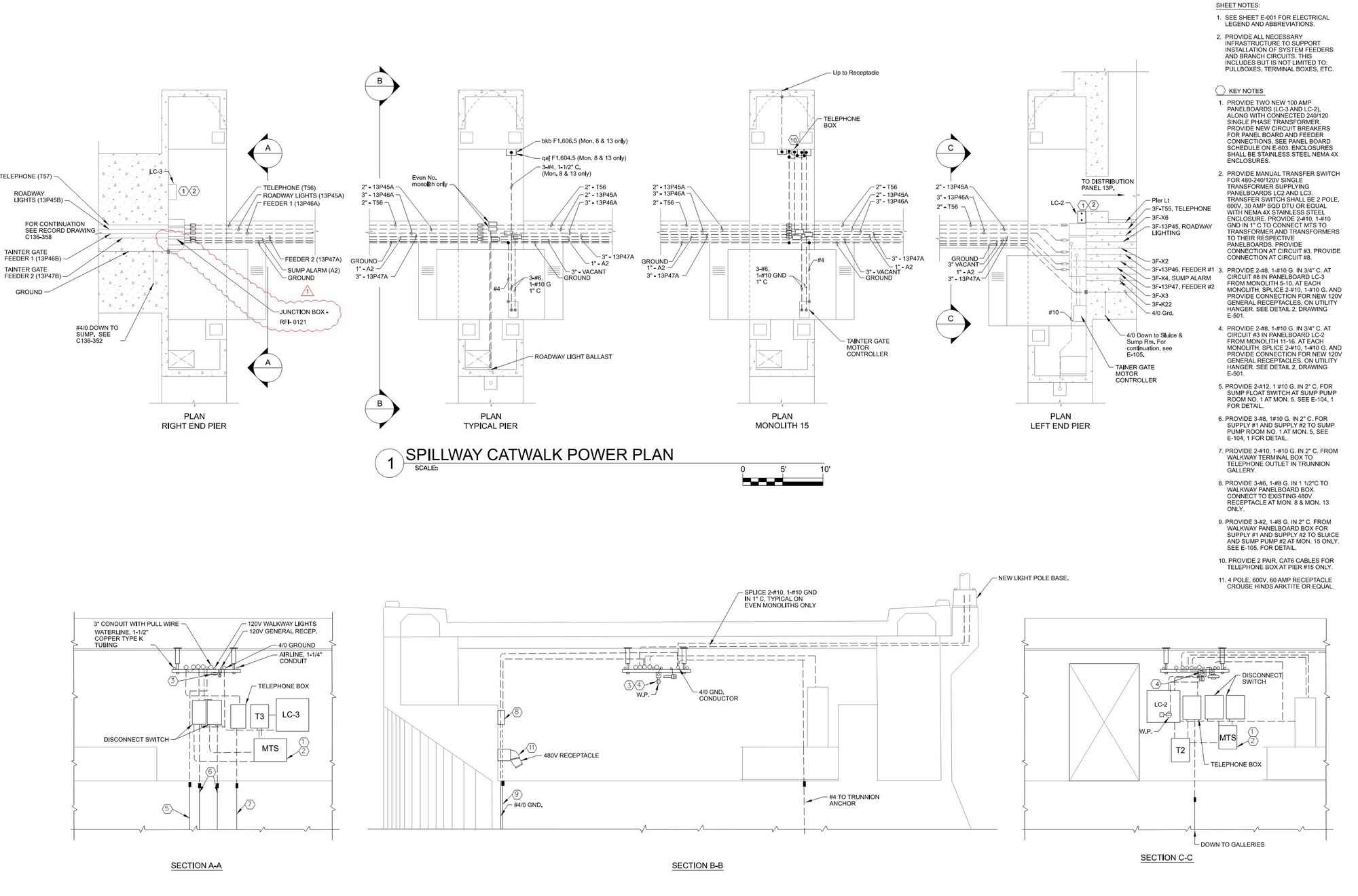

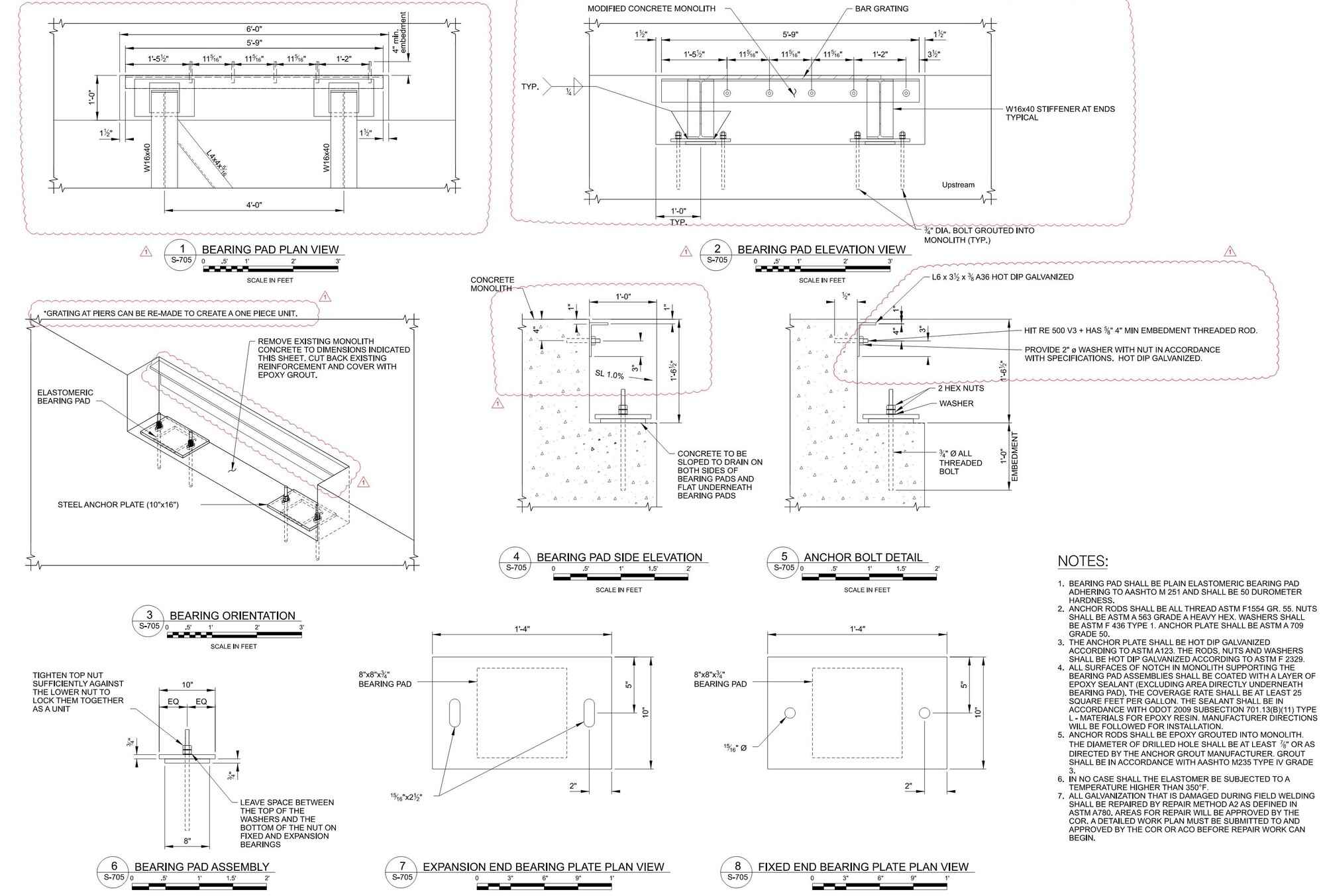
Classical Education Building At Hillsdale College
Classical Education Building At Hillsdale College
- Project Area: 19662 sq. ft.
- Architect: N/A
- Engineer: N/A
- Contractor(S): N/A
- Owner: N/A
- LOD: 350
- Trades Covered: PERMIT DRAWING
- Software: REVIT, AutoCAD, 3ds Max
- Verticals: 2021
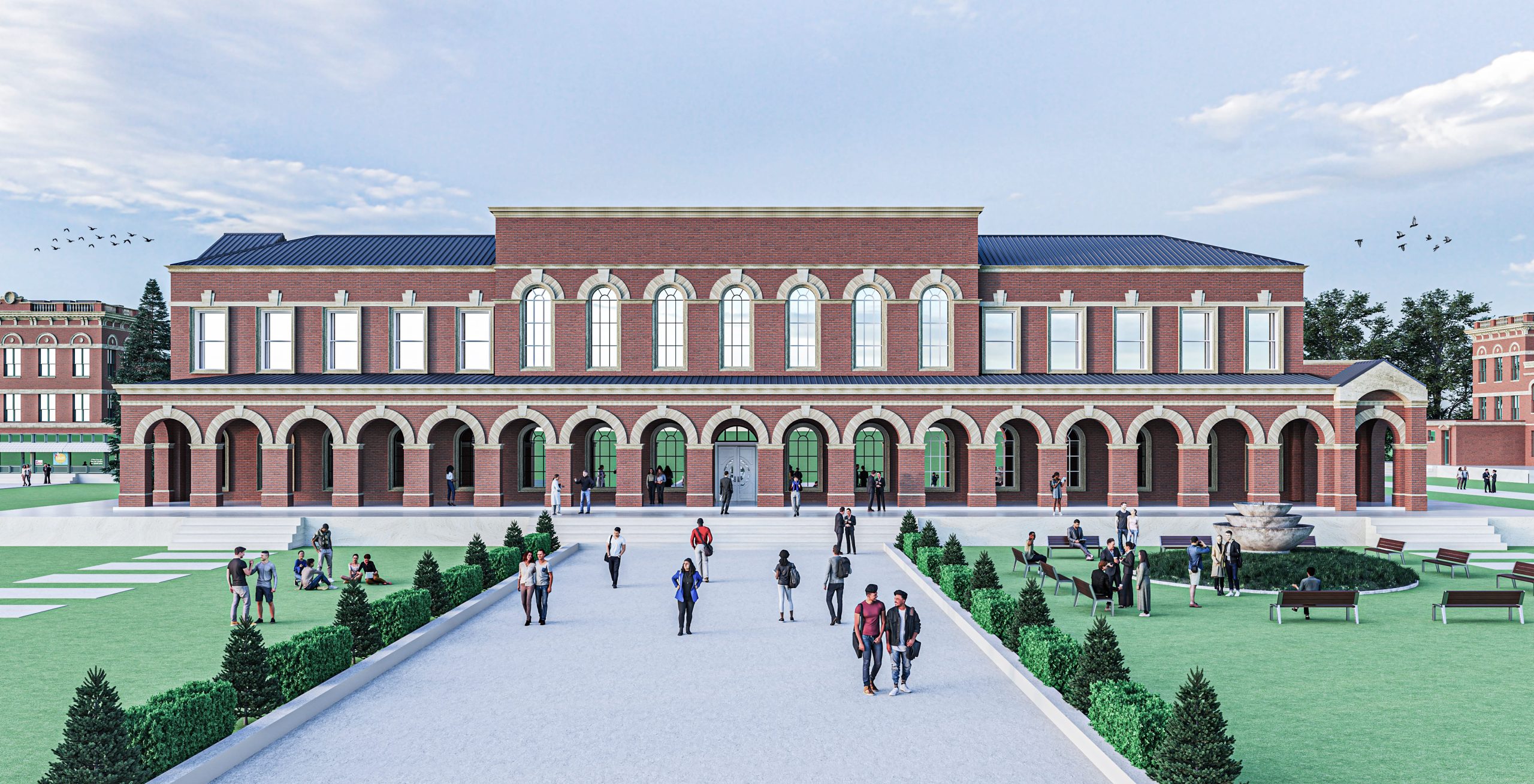

Gustin Cottage Roberts Island
Gustin Cottage Roberts Island
- Project Area: 1276 sq. ft.
- Architect: N/A
- Engineer: N/A
- Contractor(S): N/A
- Owner: N/A
- LOD: 350
- Trades Covered: PERMIT DRAWING
- Software: REVIT, AutoCAD, Lumion
- Verticals: 2021
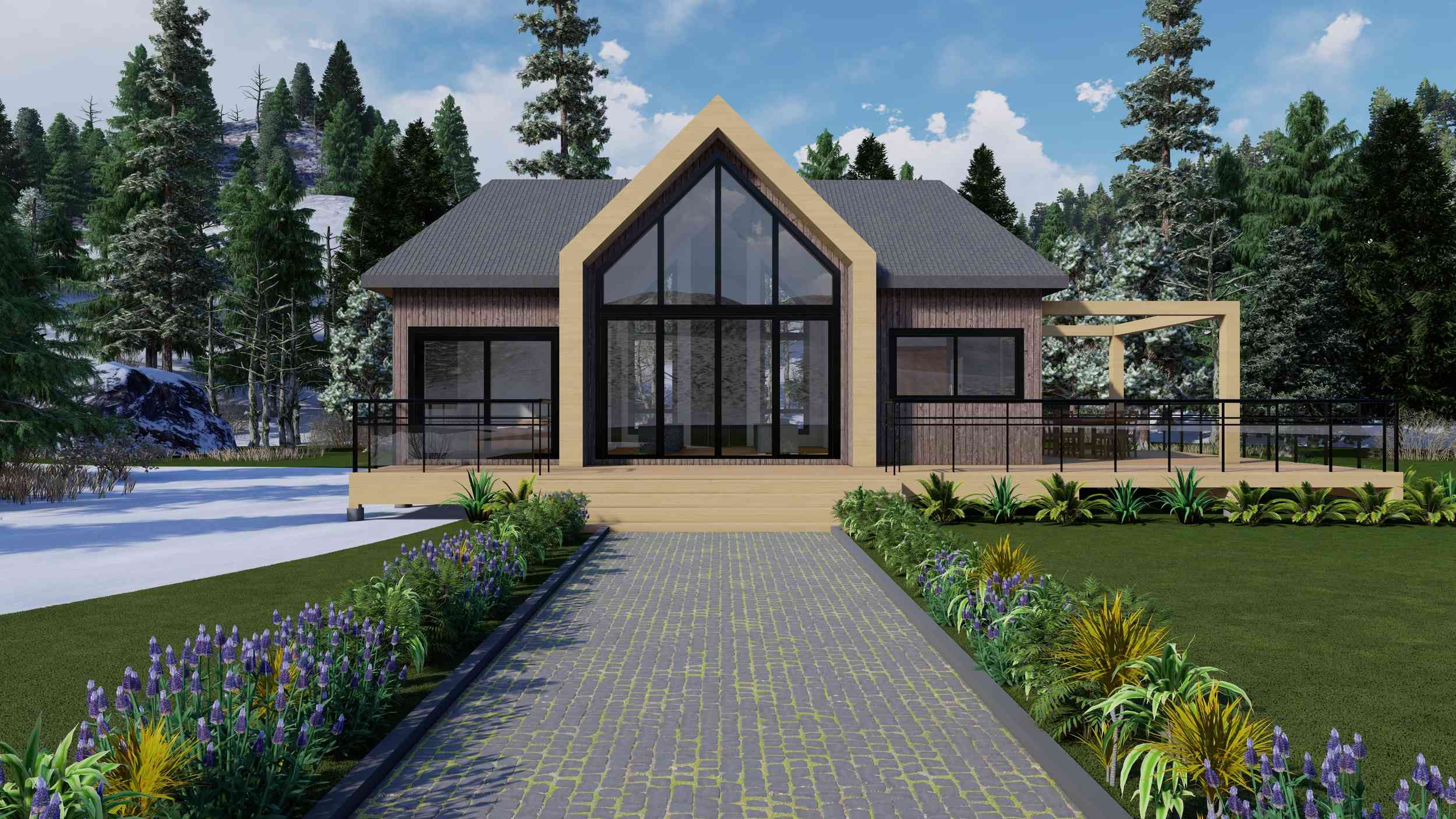

Mulmur House & Garage
Mulmur House & Garage
- Project Area: 10400 sqft
- Architect: N/A
- Engineer: N/A
- Contractor(S): N/A
- Owner: N/A
- LOD: 400
- Trades Covered: CONSTRUCTION SET
- Software: REVIT
- Verticals: 2023

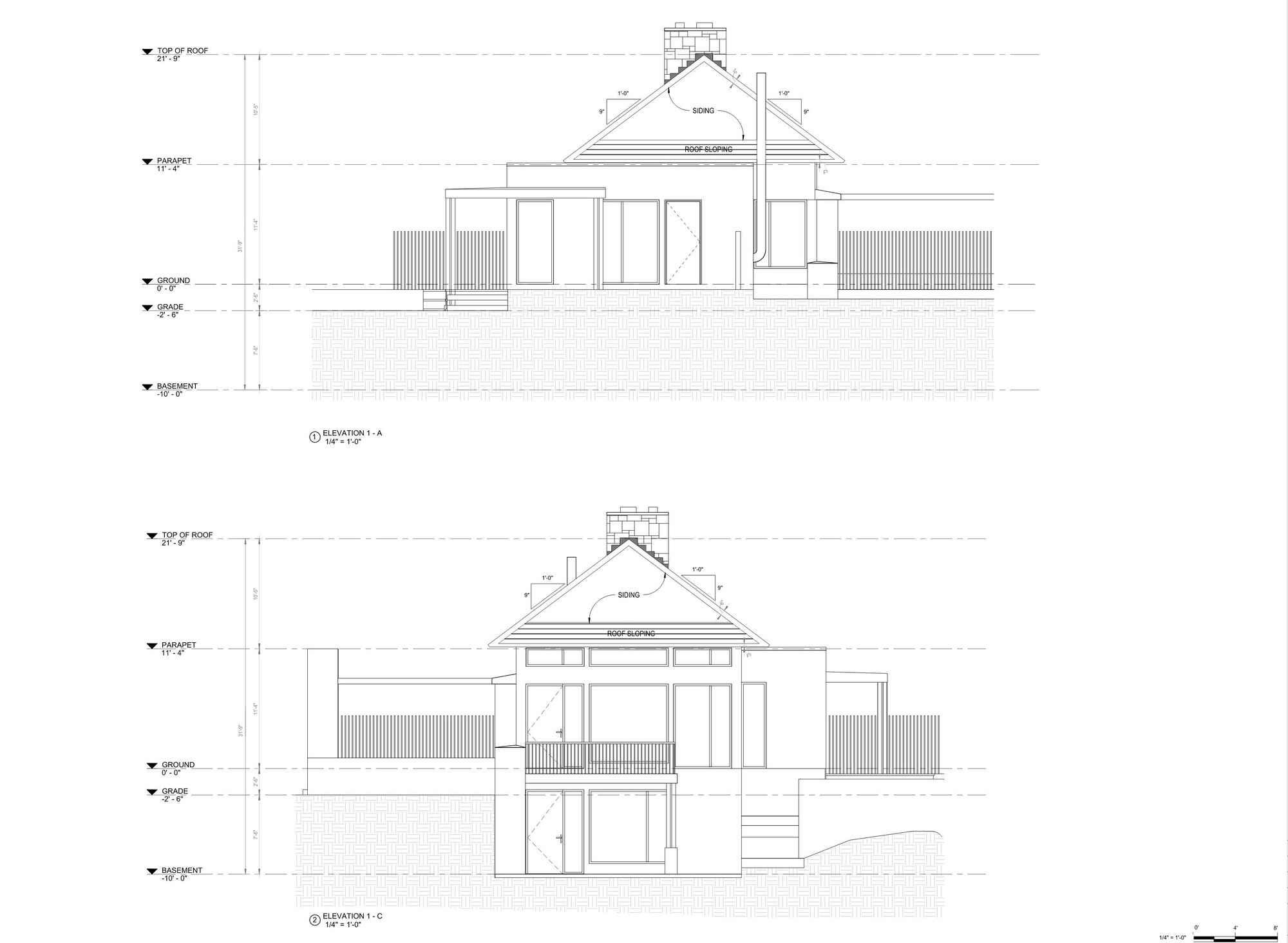
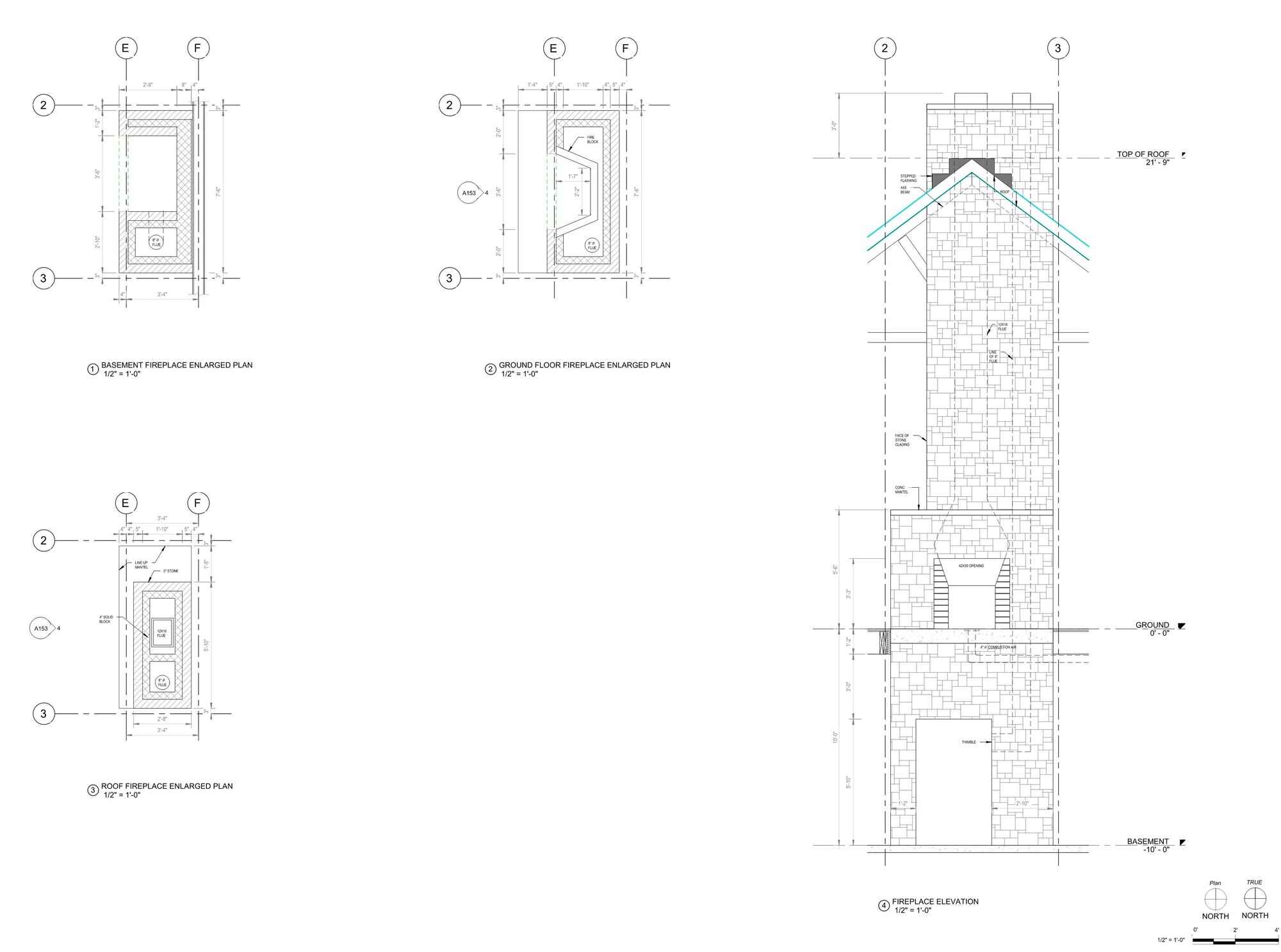

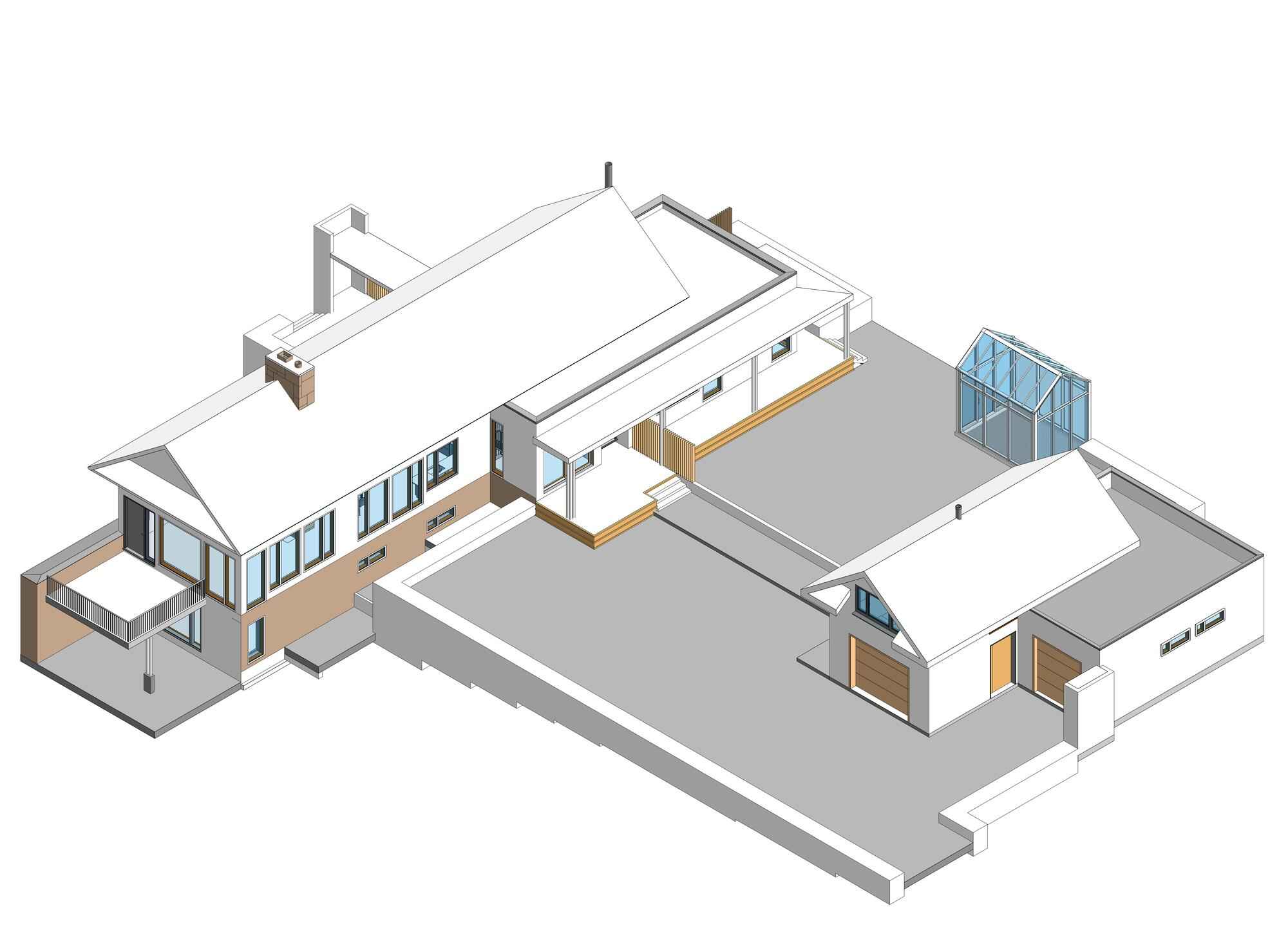
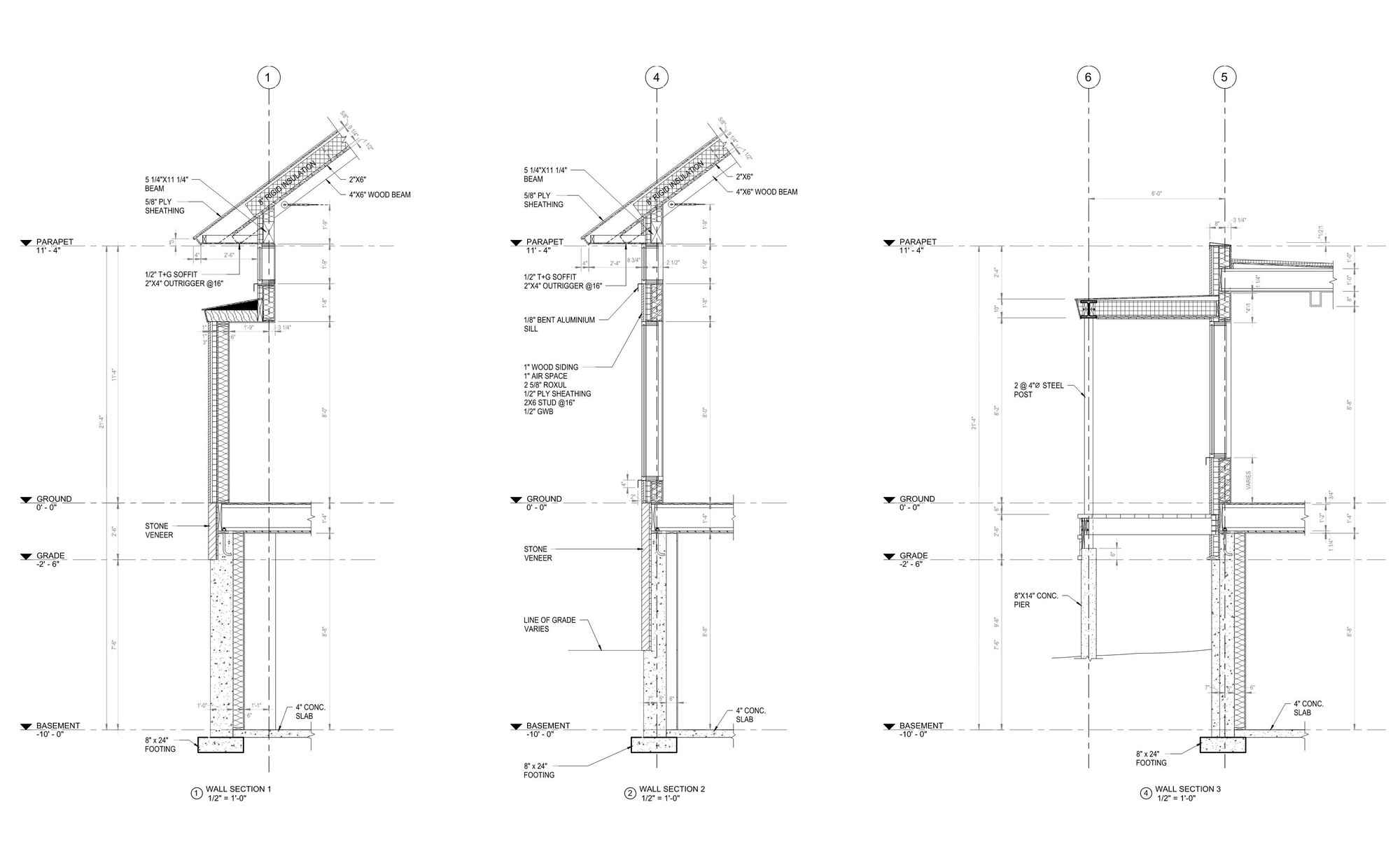
Pinewood Rd Stamford Ct
Pinewood Rd Stamford Ct
- Project Area: 4550 sqft
- Architect: N/A
- Engineer: N/A
- Contractor(S): N/A
- Owner: N/A
- LOD: 350
- Trades Covered: PERMIT DRAWING
- Software: REVIT
- Verticals: 2023

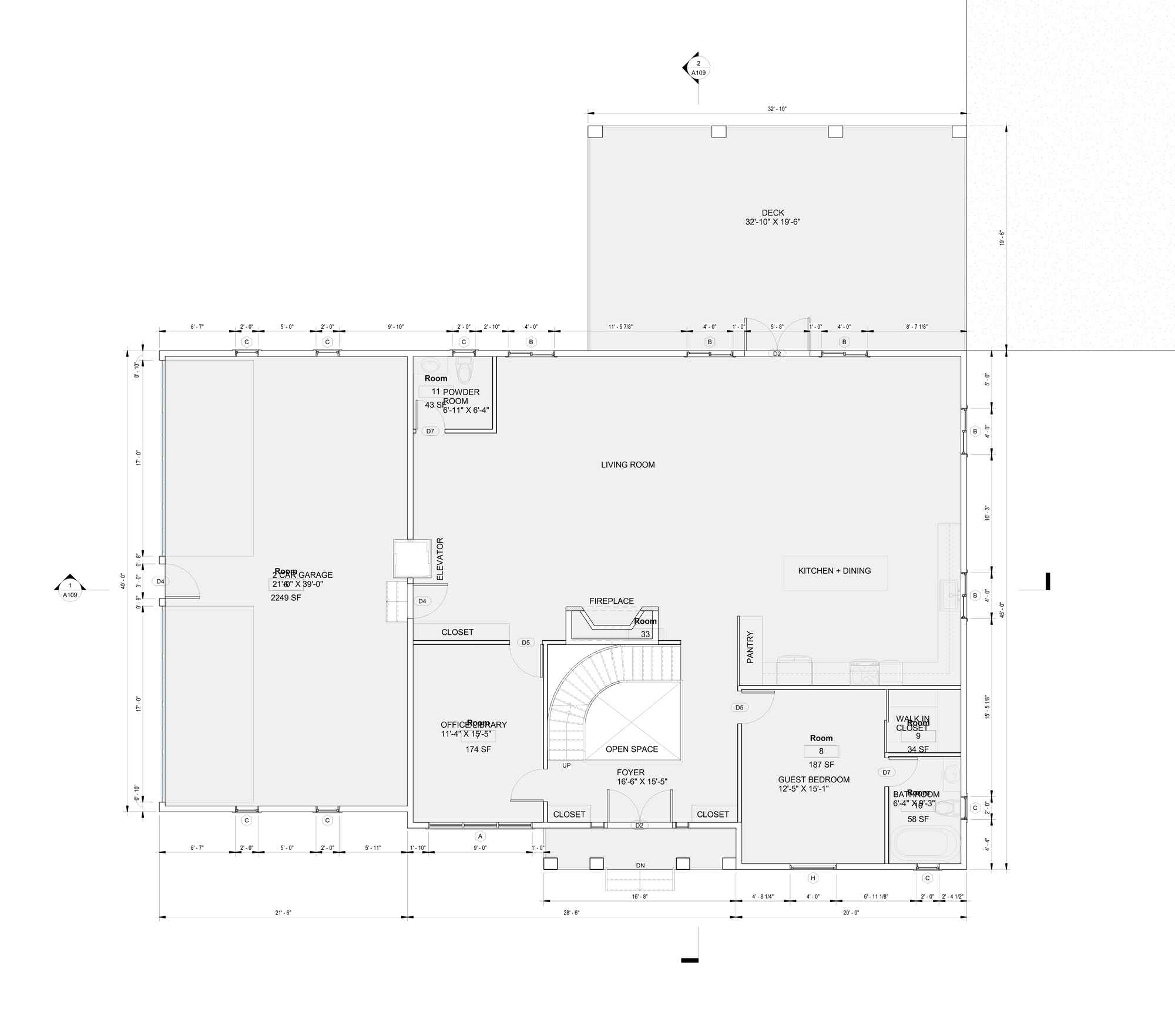

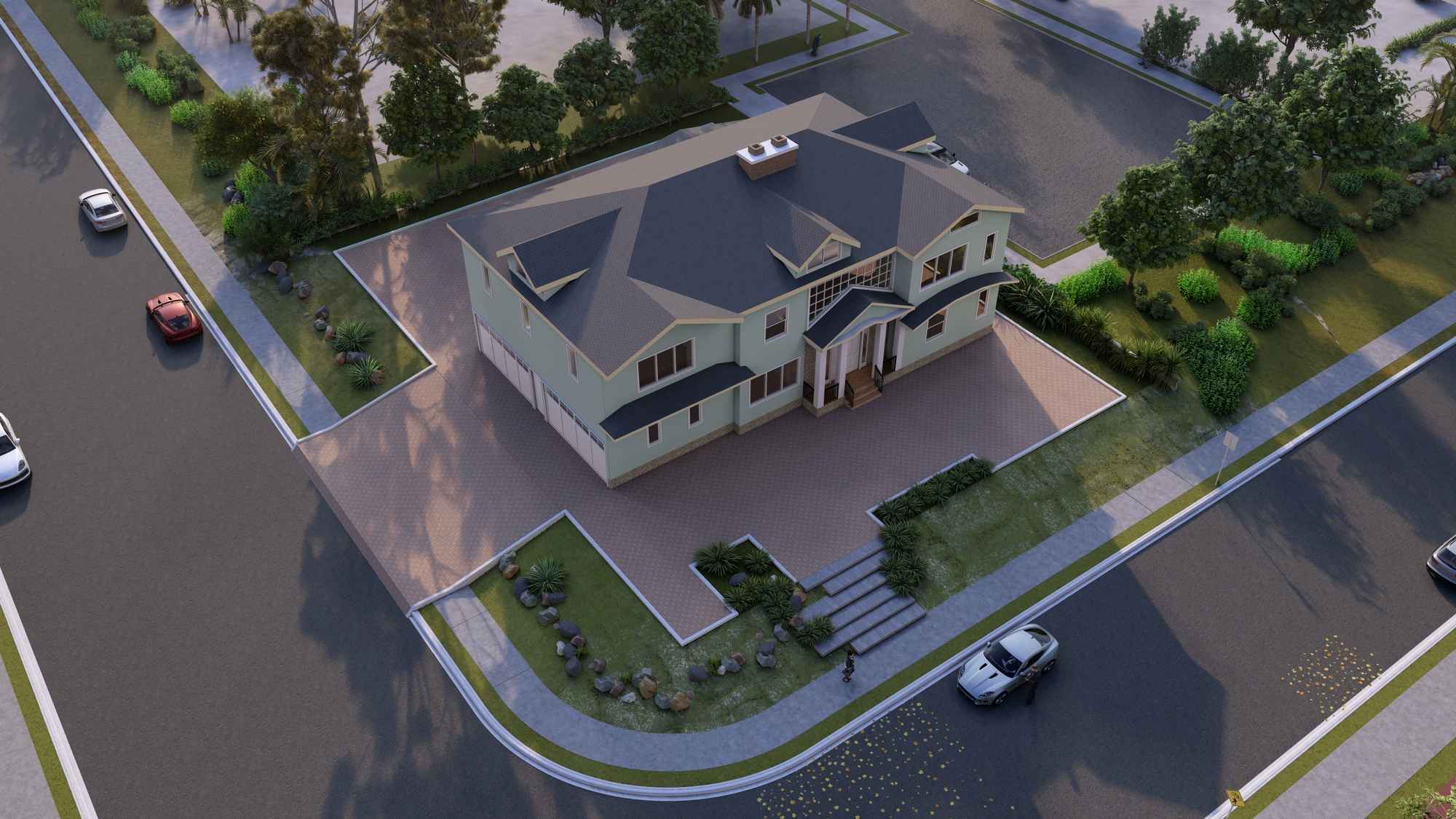
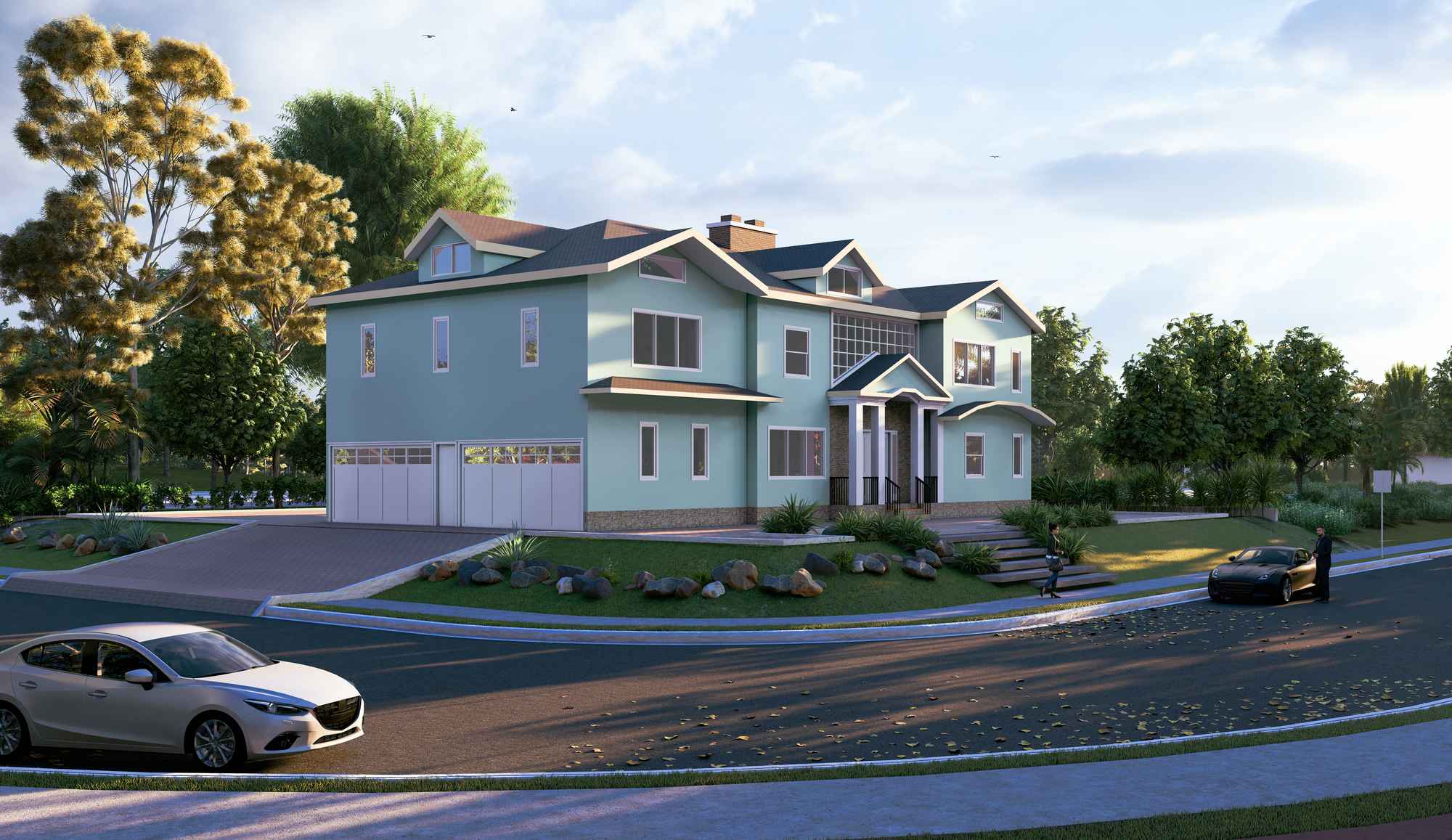
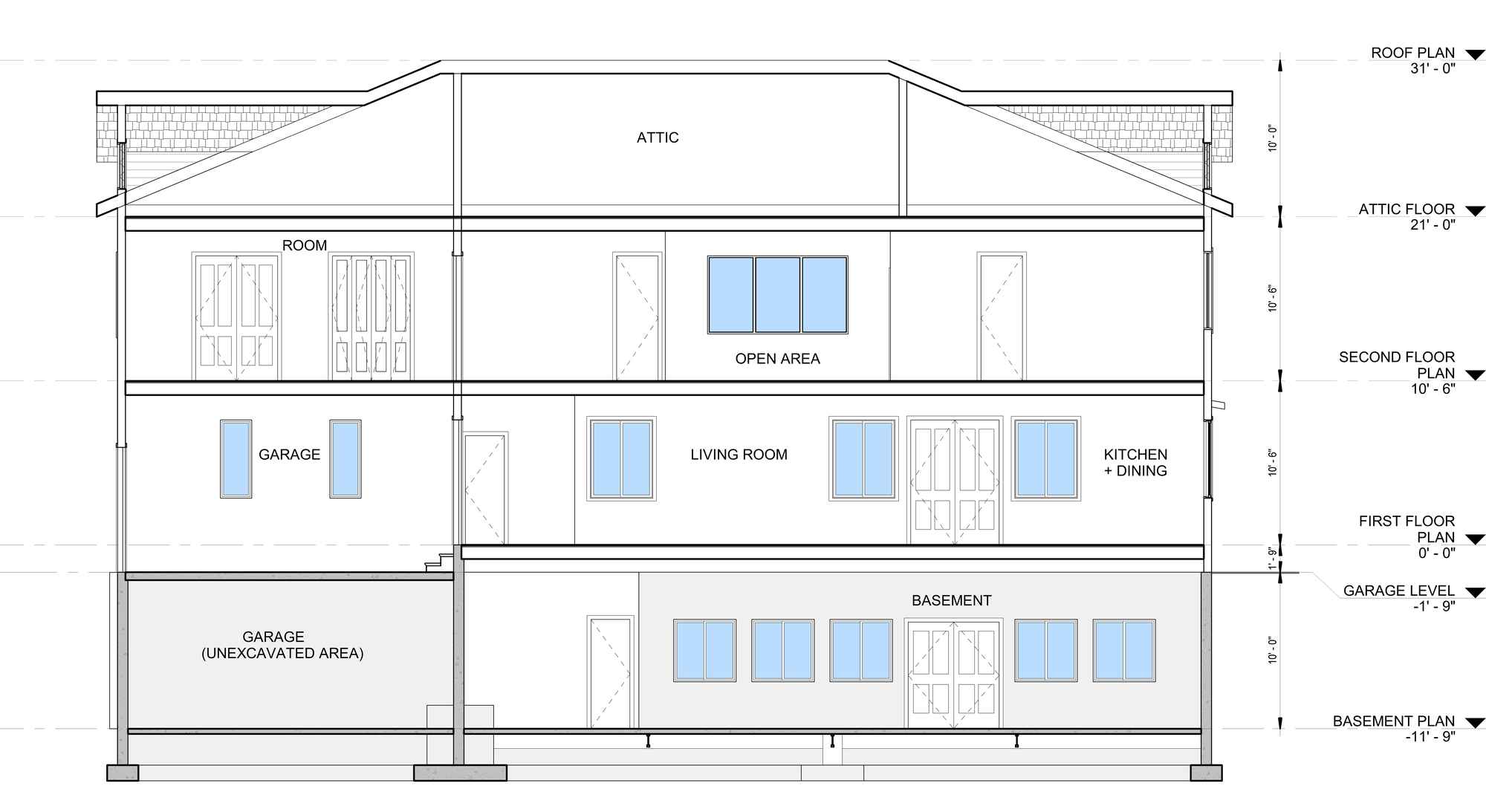
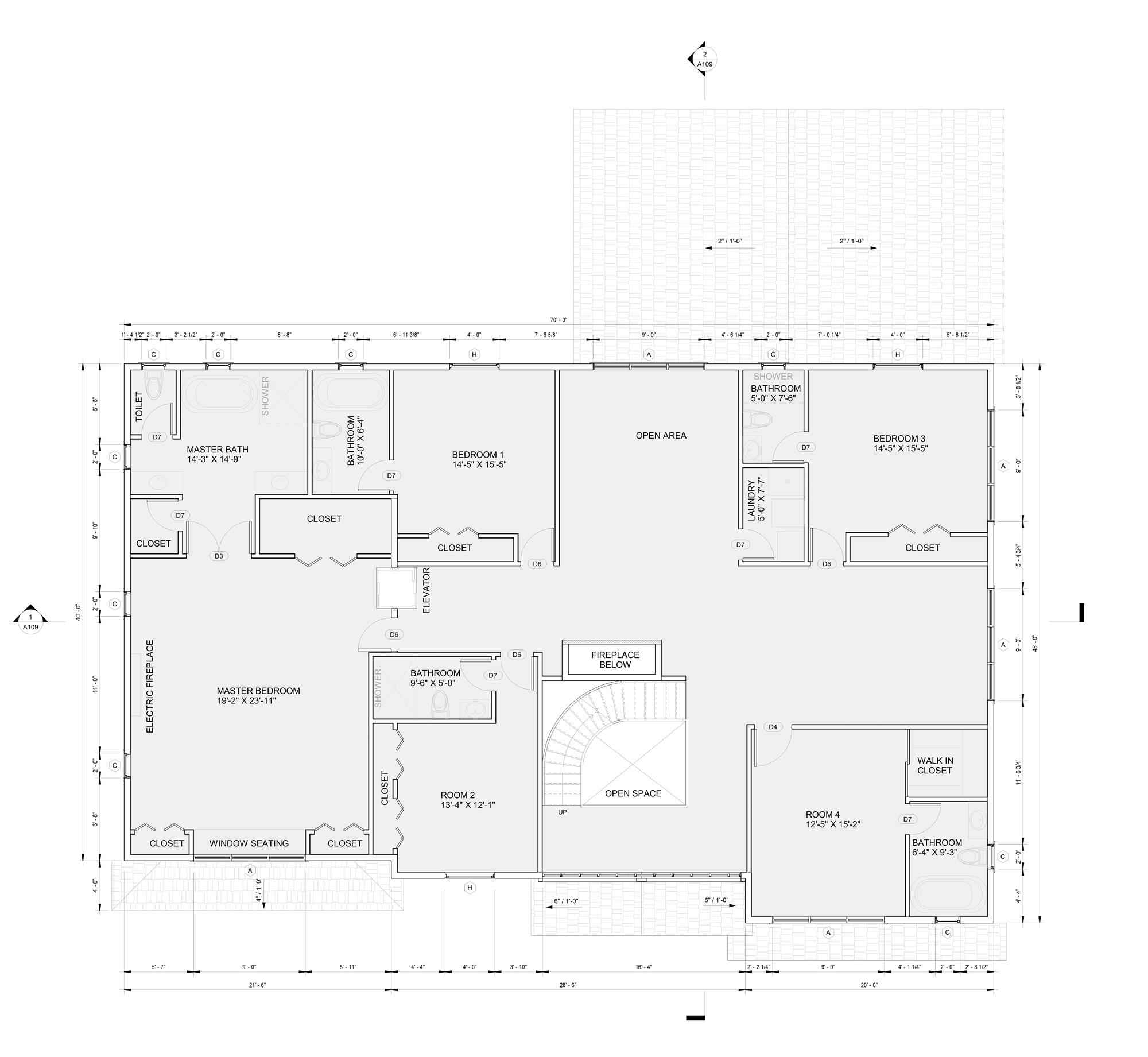
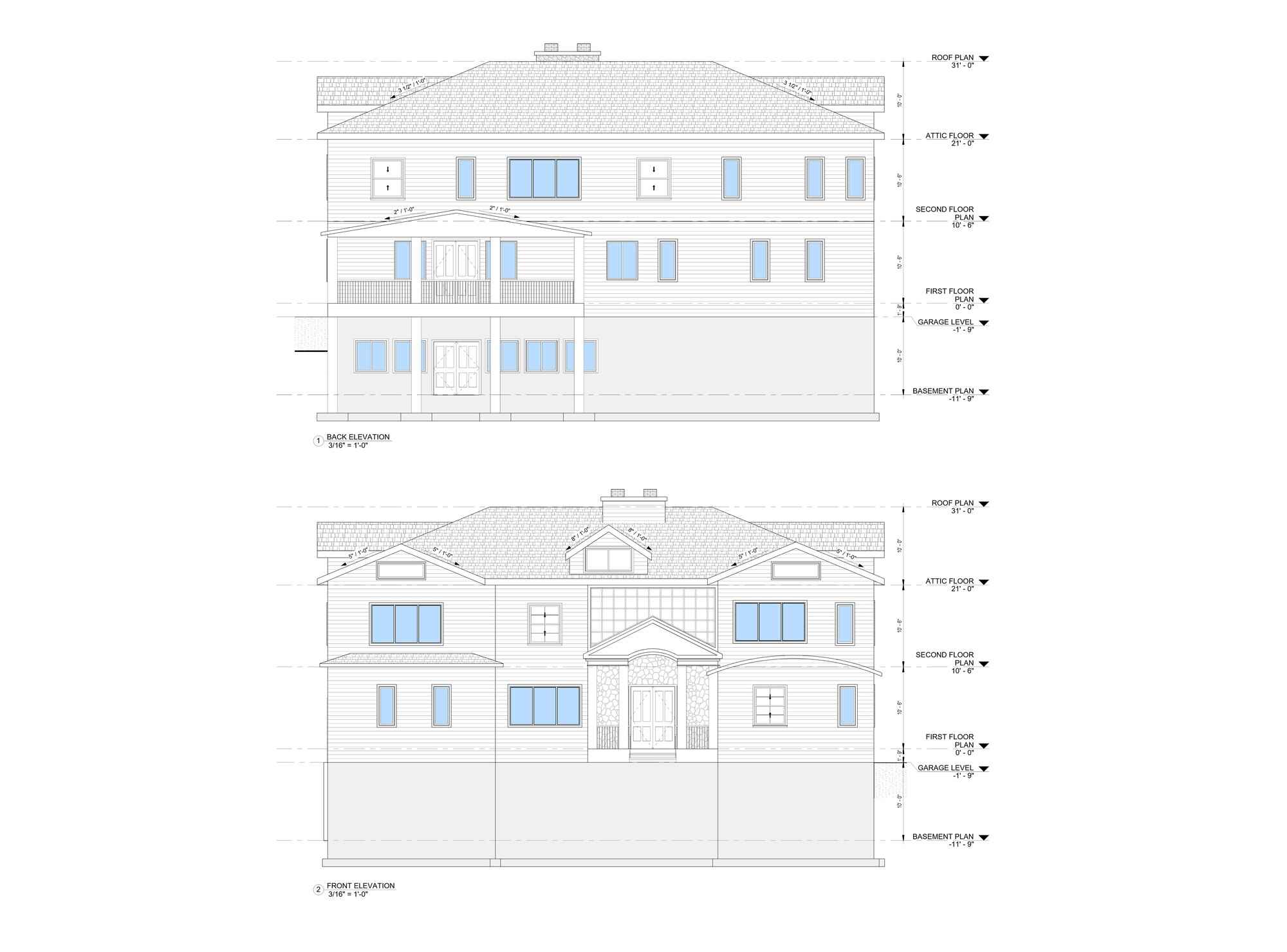
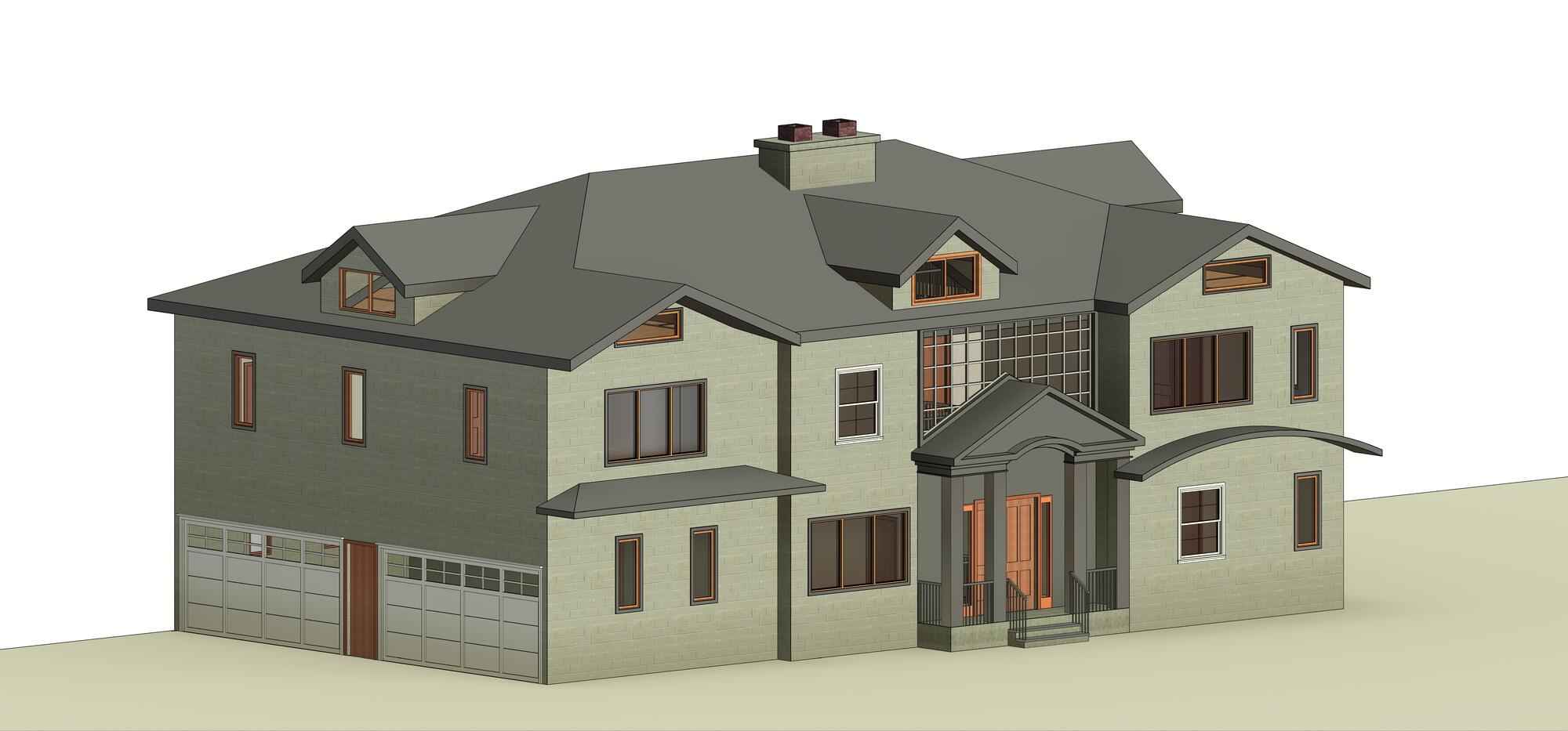
Ornelas Residence Remodel
Ornelas Residence Remodel
- Project Area: 4200 sqft
- Architect: N/A
- Engineer: N/A
- Contractor(S): N/A
- Owner: N/A
- LOD:
- Trades Covered: Architecture(PDF TO BIM)
- Software: REVIT
- Verticals: 2021


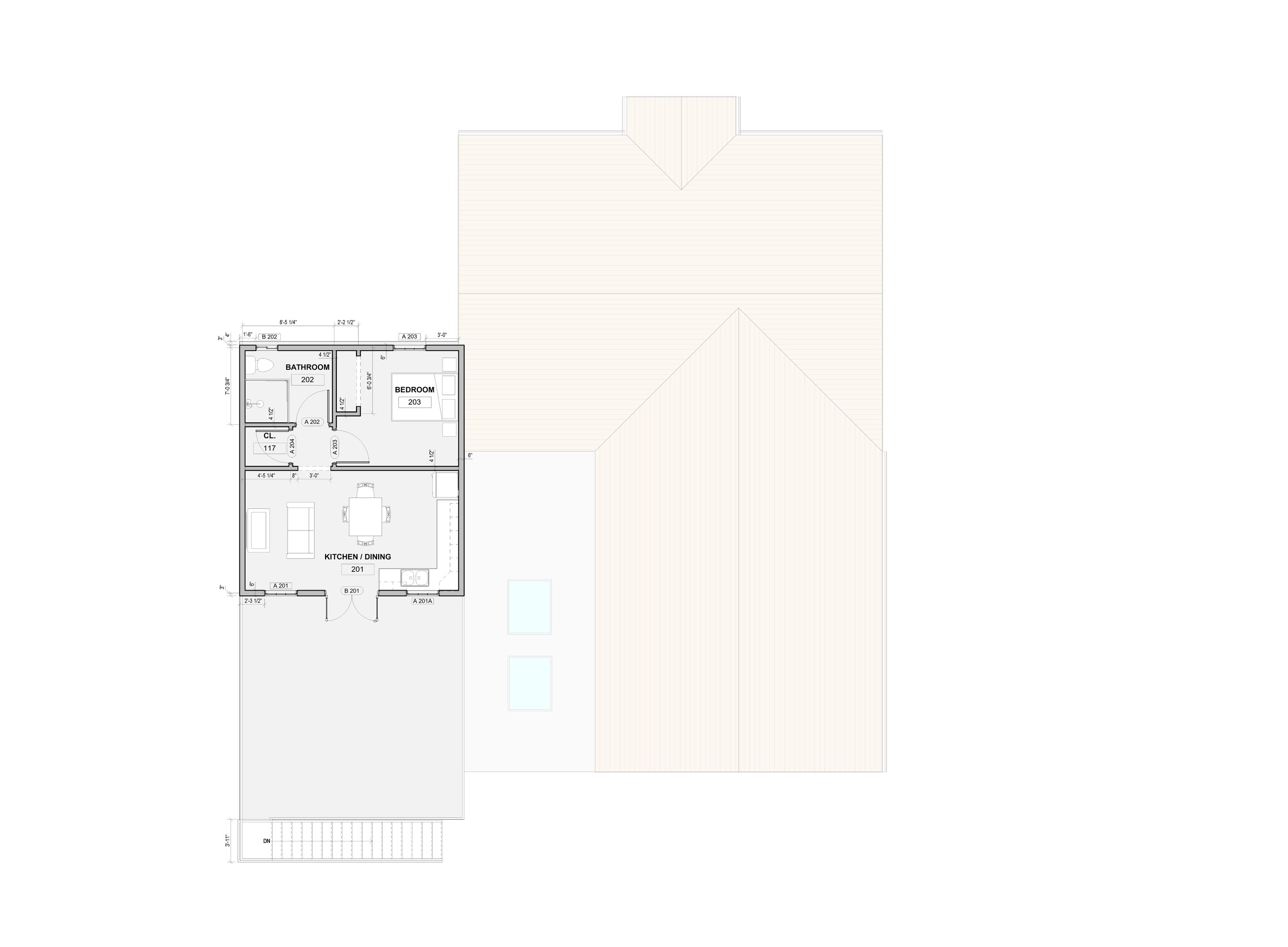
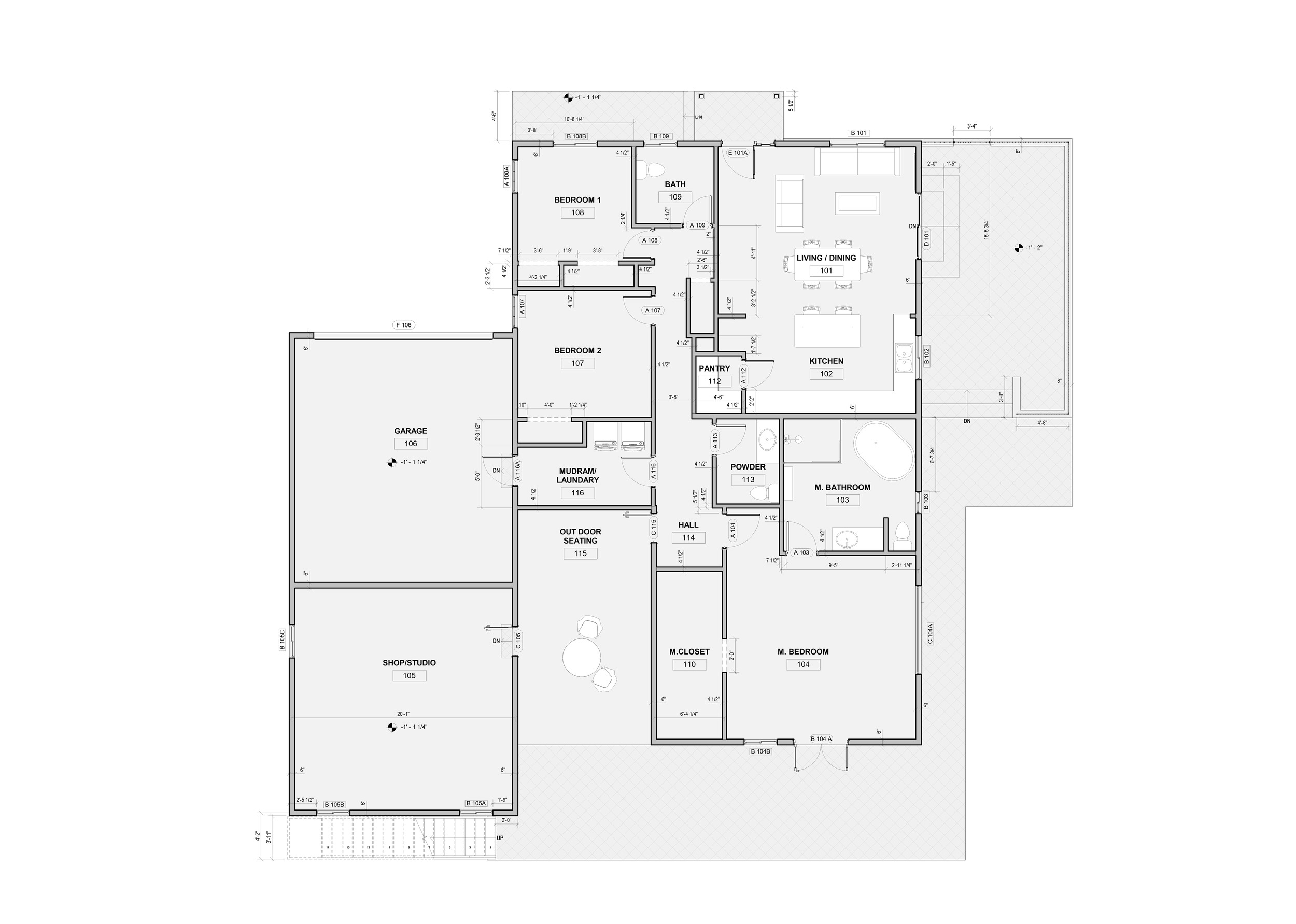
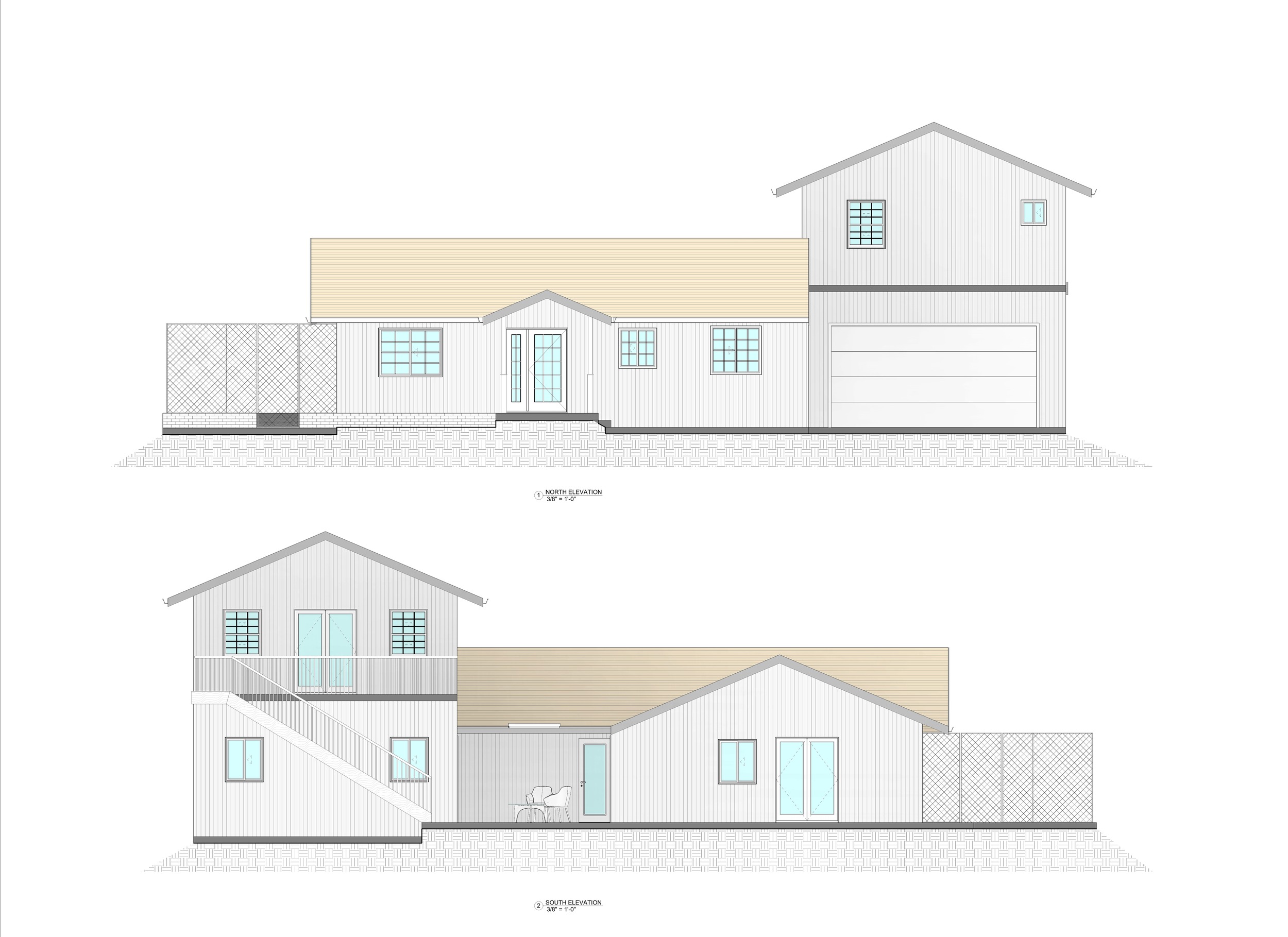
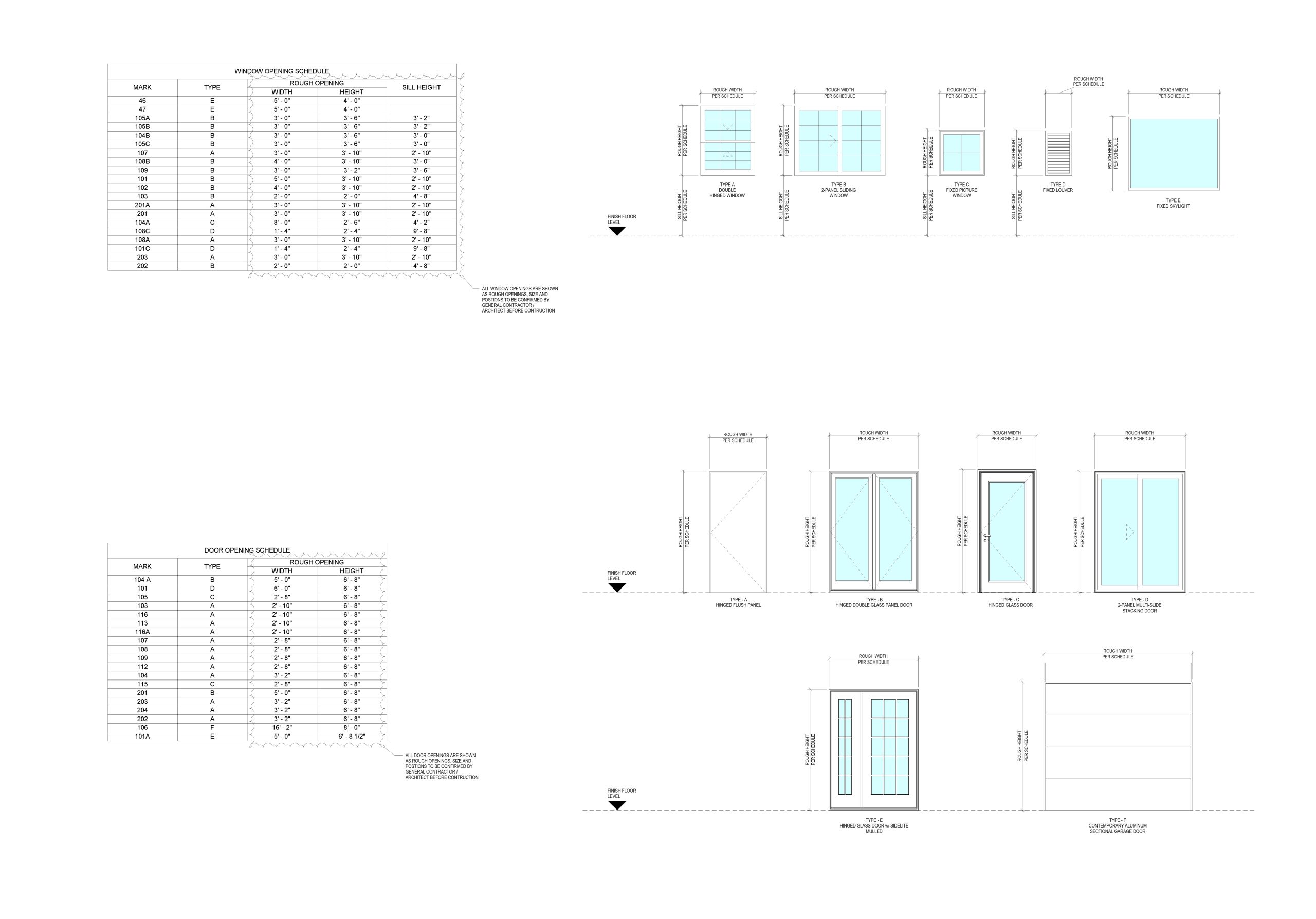
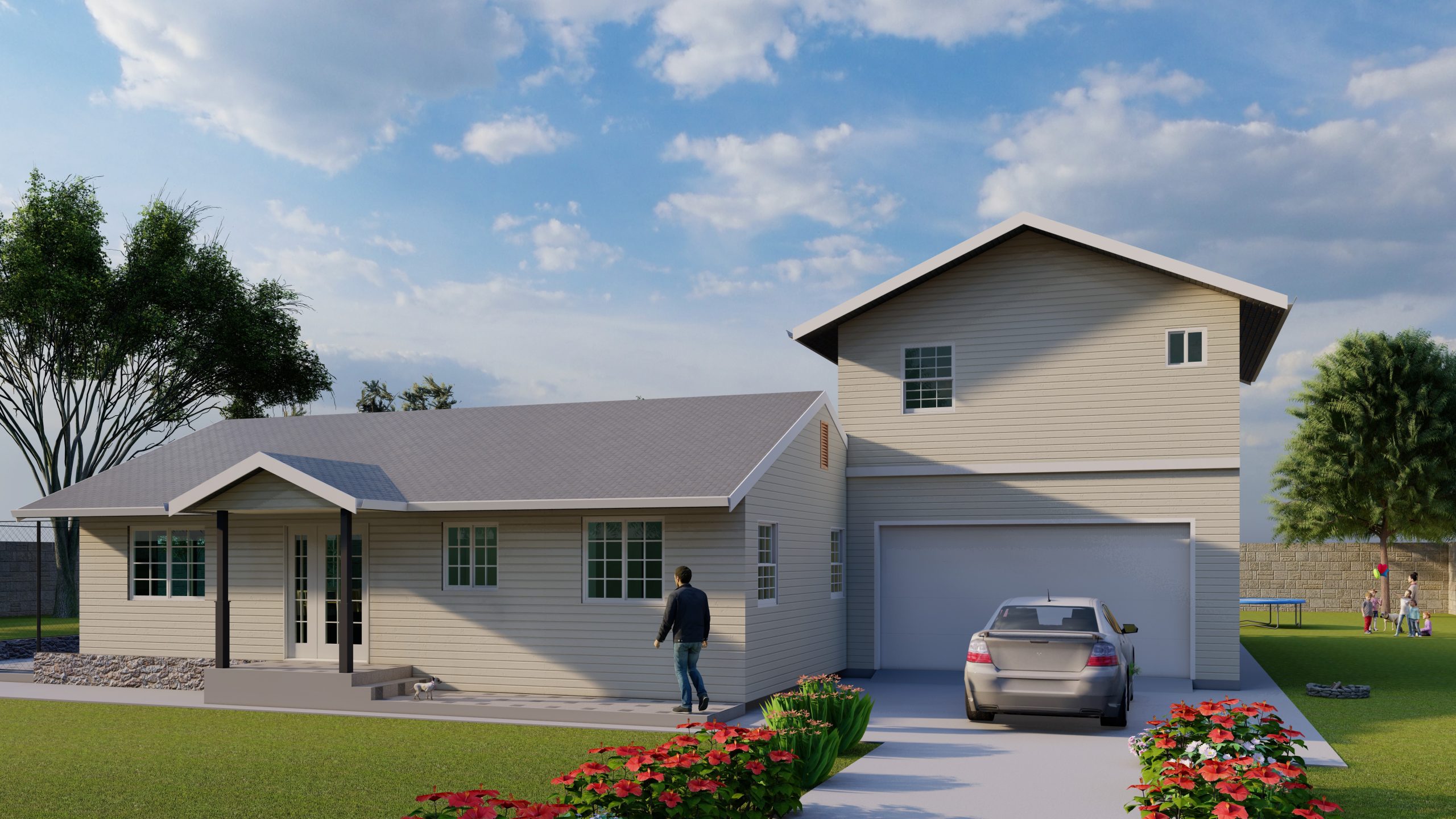
Combined Hazardous Waste Storage
Combined Hazardous Waste Storage
- Project Area: 22800 sqft
- Architect: N/A
- Engineer: N/A
- Contractor(S): N/A
- Owner: N/A
- LOD: 350
- Trades Covered: SHOP DRAWING
- Software: REVIT
- Verticals: 2021

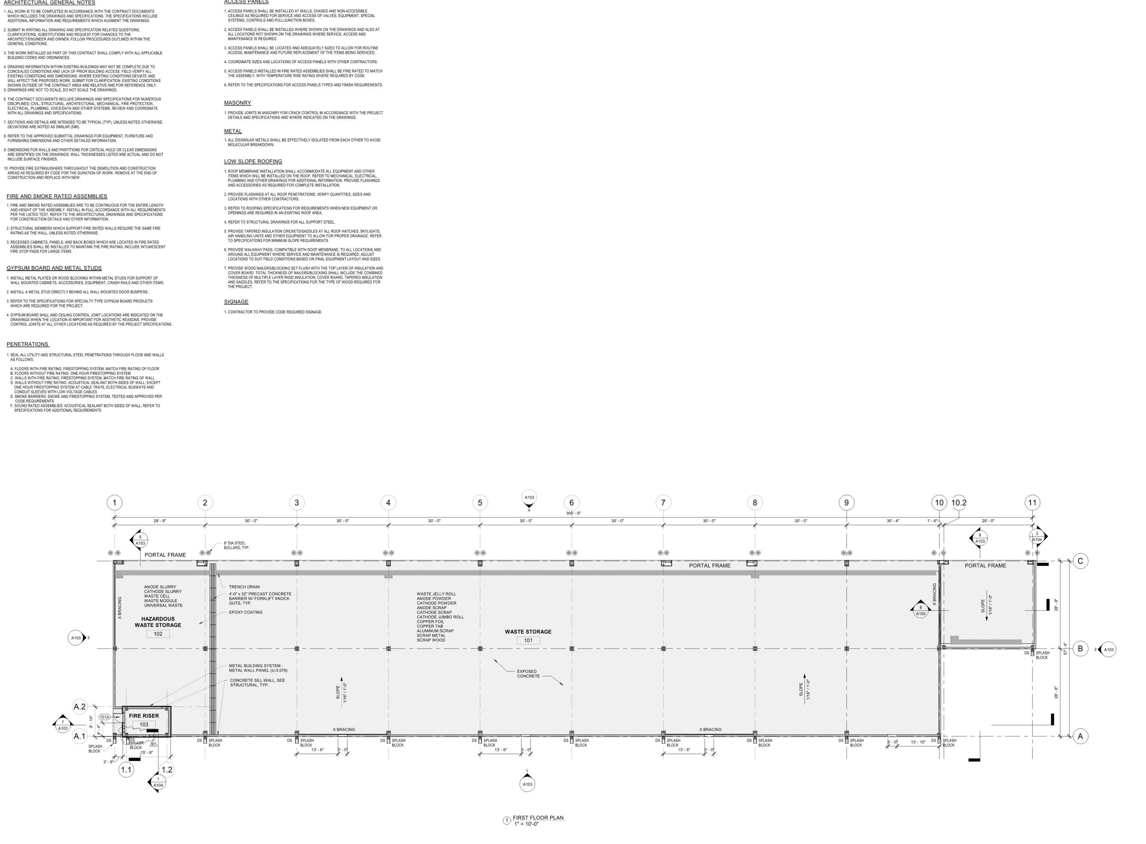

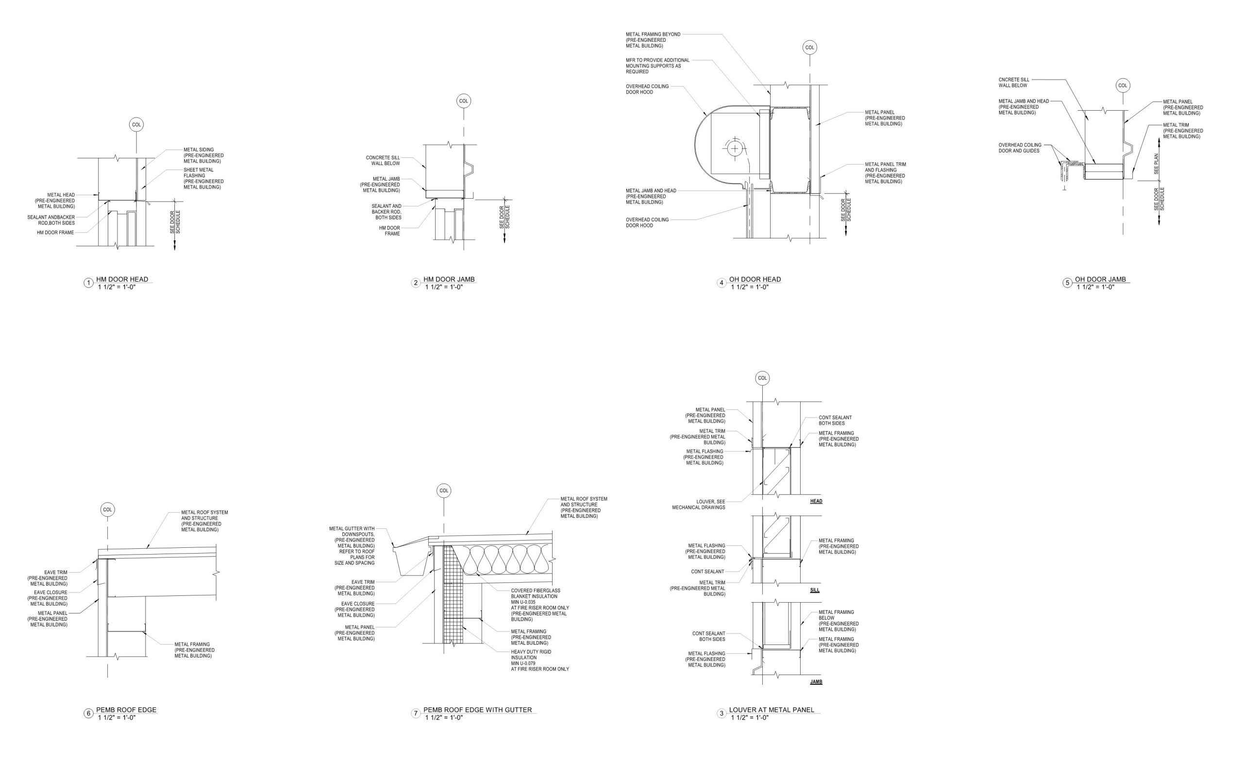
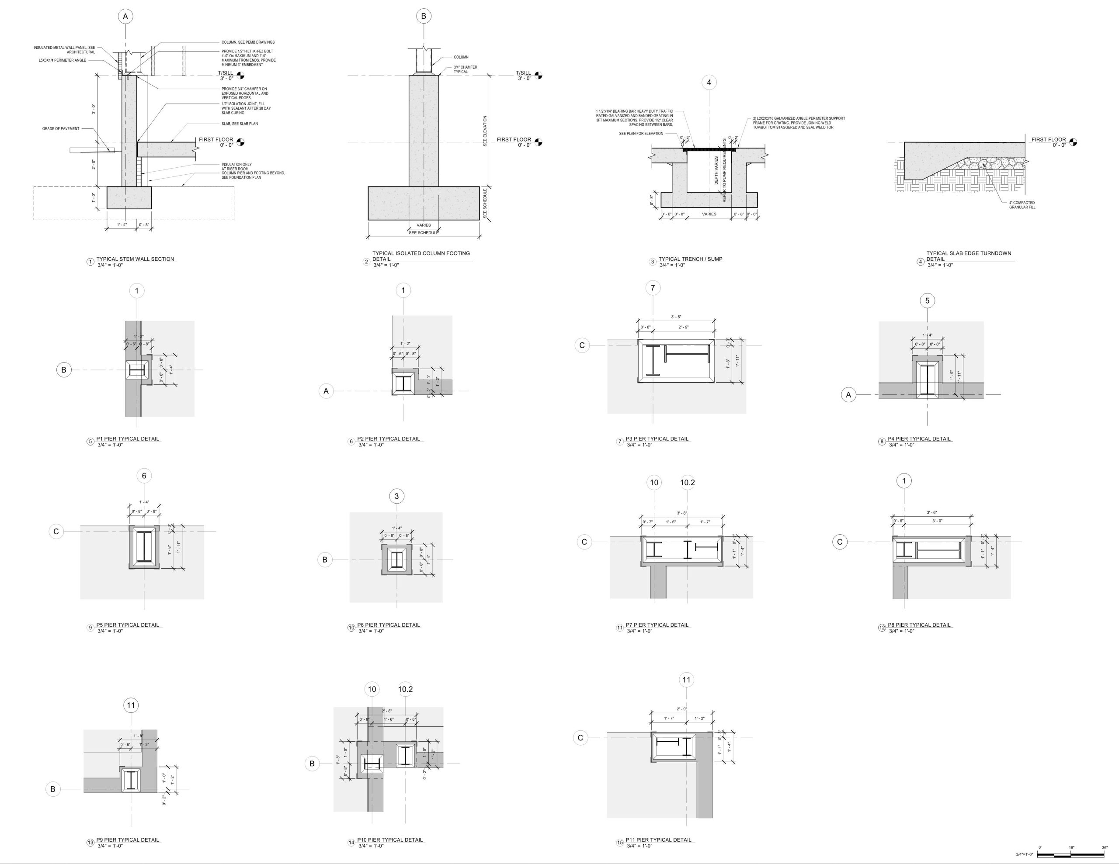
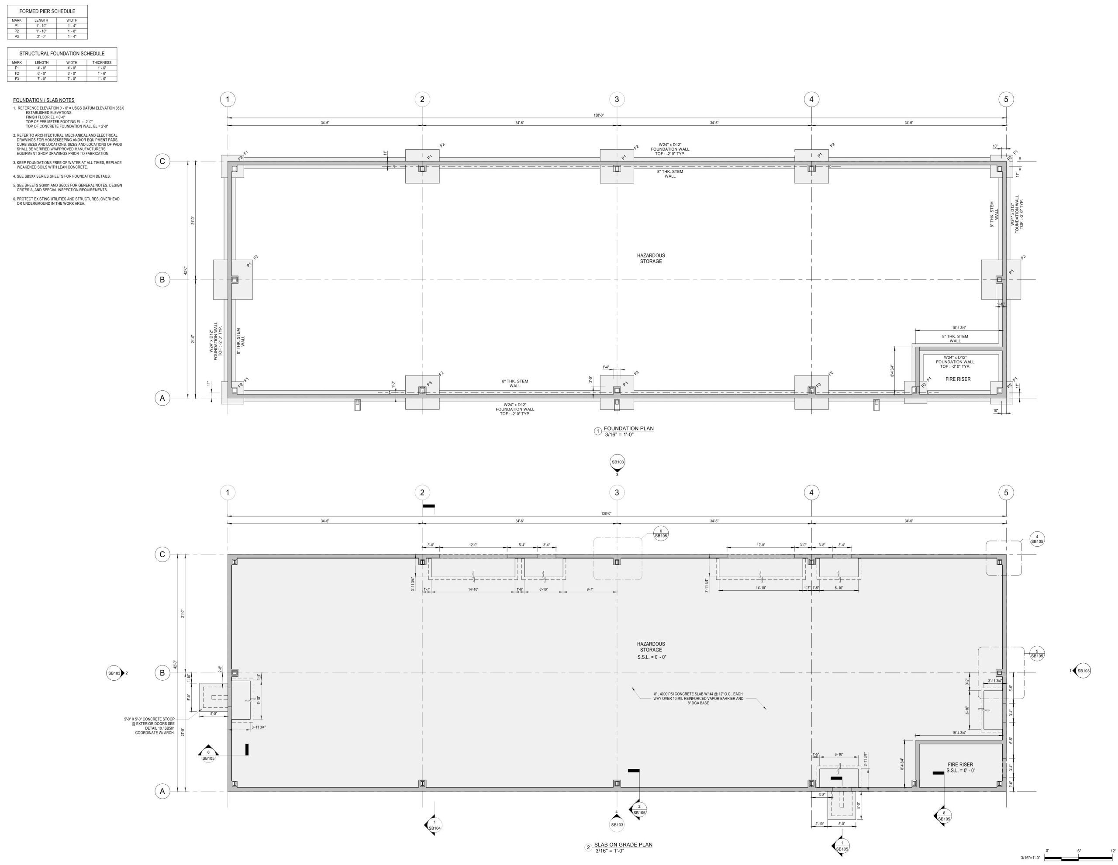
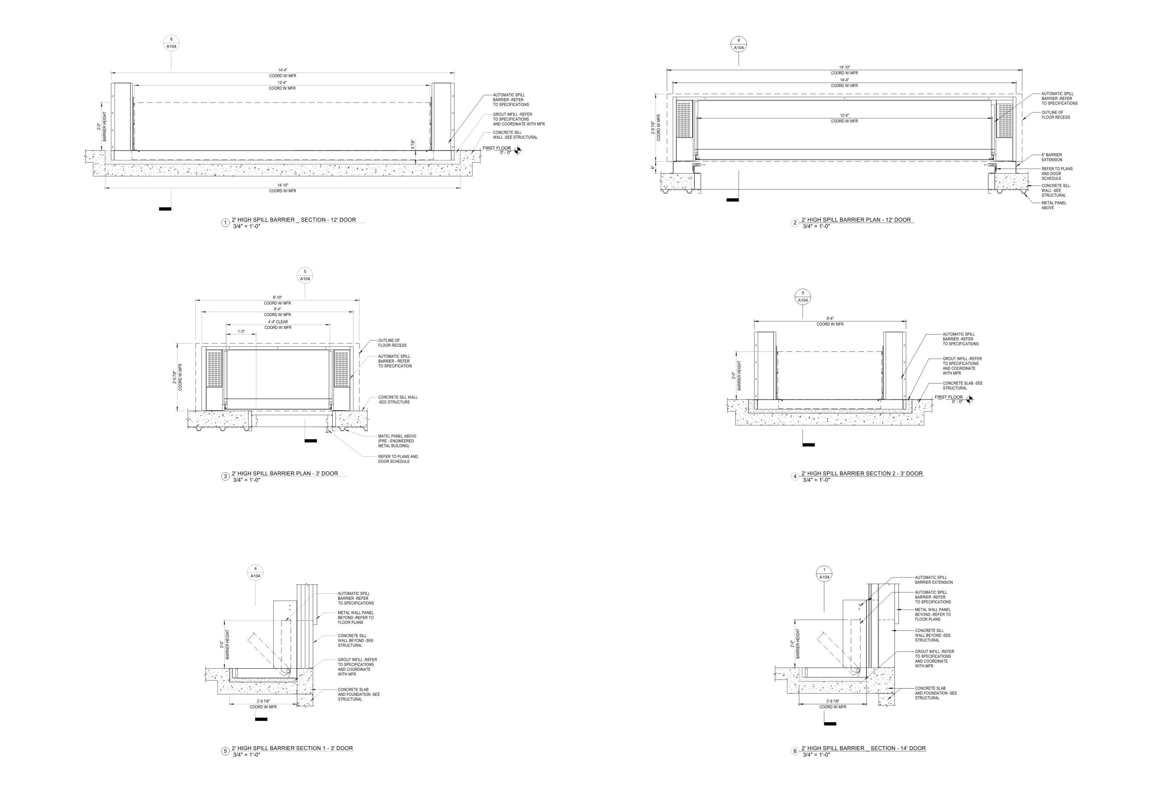
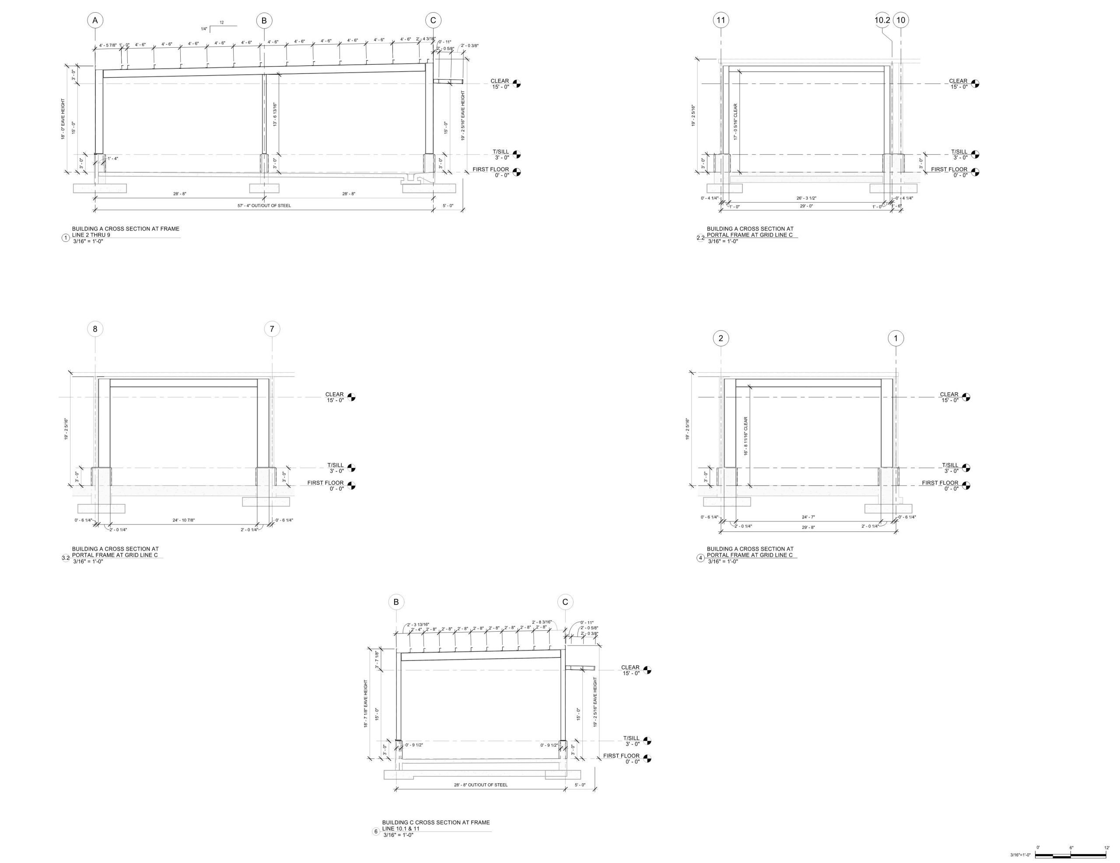
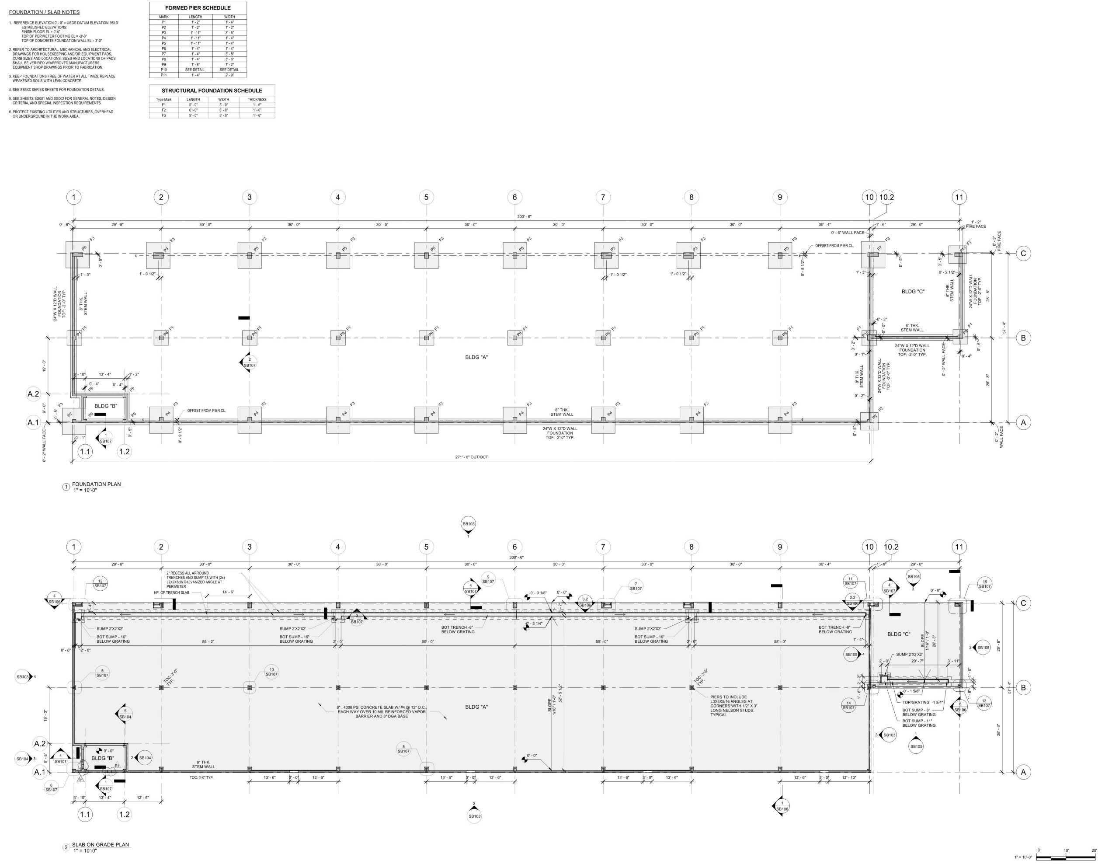
VA Medical Center
VA Medical Center
- Project Area:
- Architect: N/A
- Engineer: N/A
- Contractor(S): N/A
- Owner: N/A
- LOD: 400
- Trades Covered: SHOP DRAWING
- Software: REVIT
- Verticals: 2021

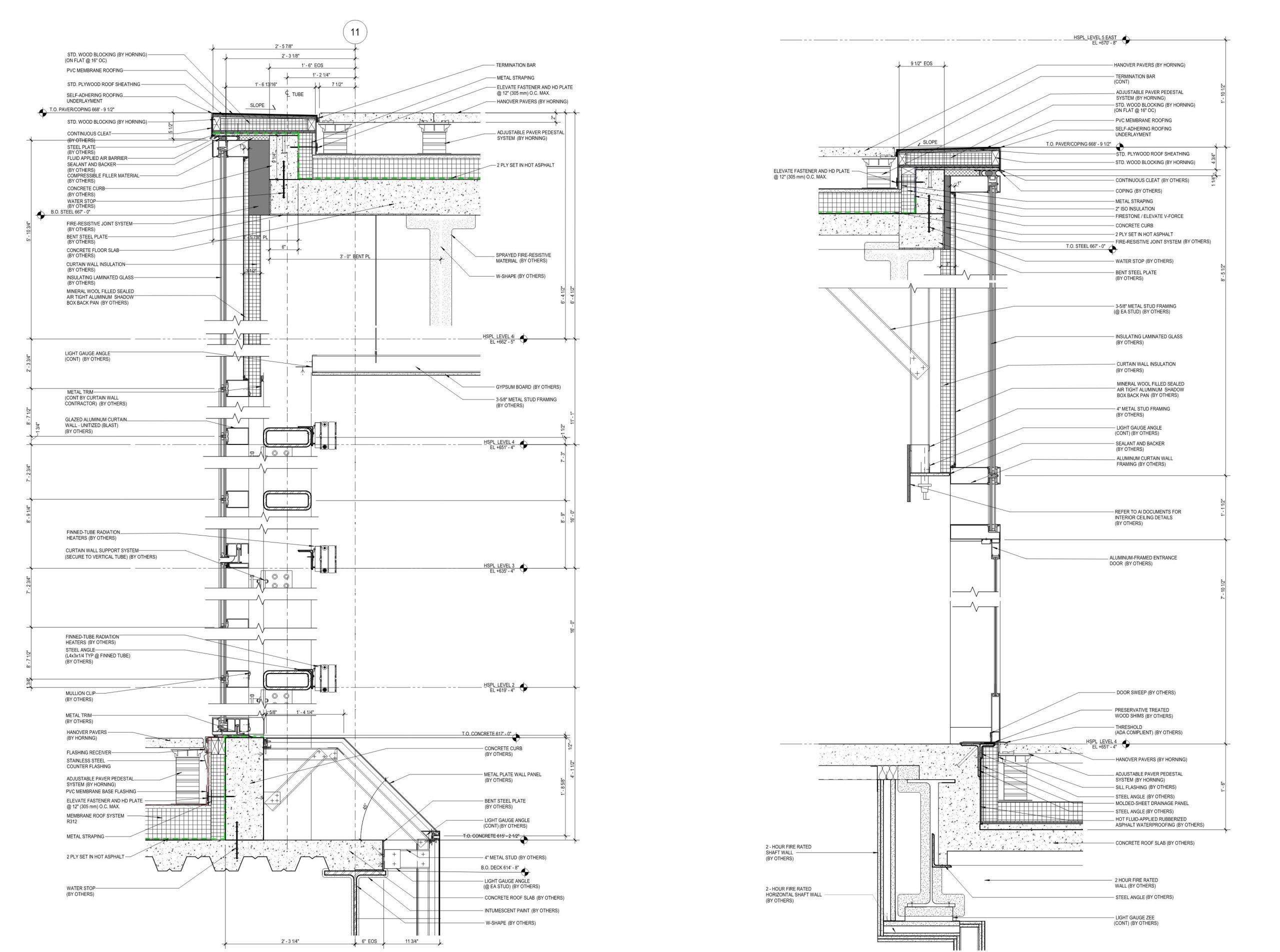

Myo Palate
Myo Palate
- Project Area:
- Architect: N/A
- Engineer: N/A
- Contractor(S): N/A
- Owner: N/A
- LOD: 350
- Trades Covered: SHOP DRAWING
- Software: REVIT
- Verticals: 2021
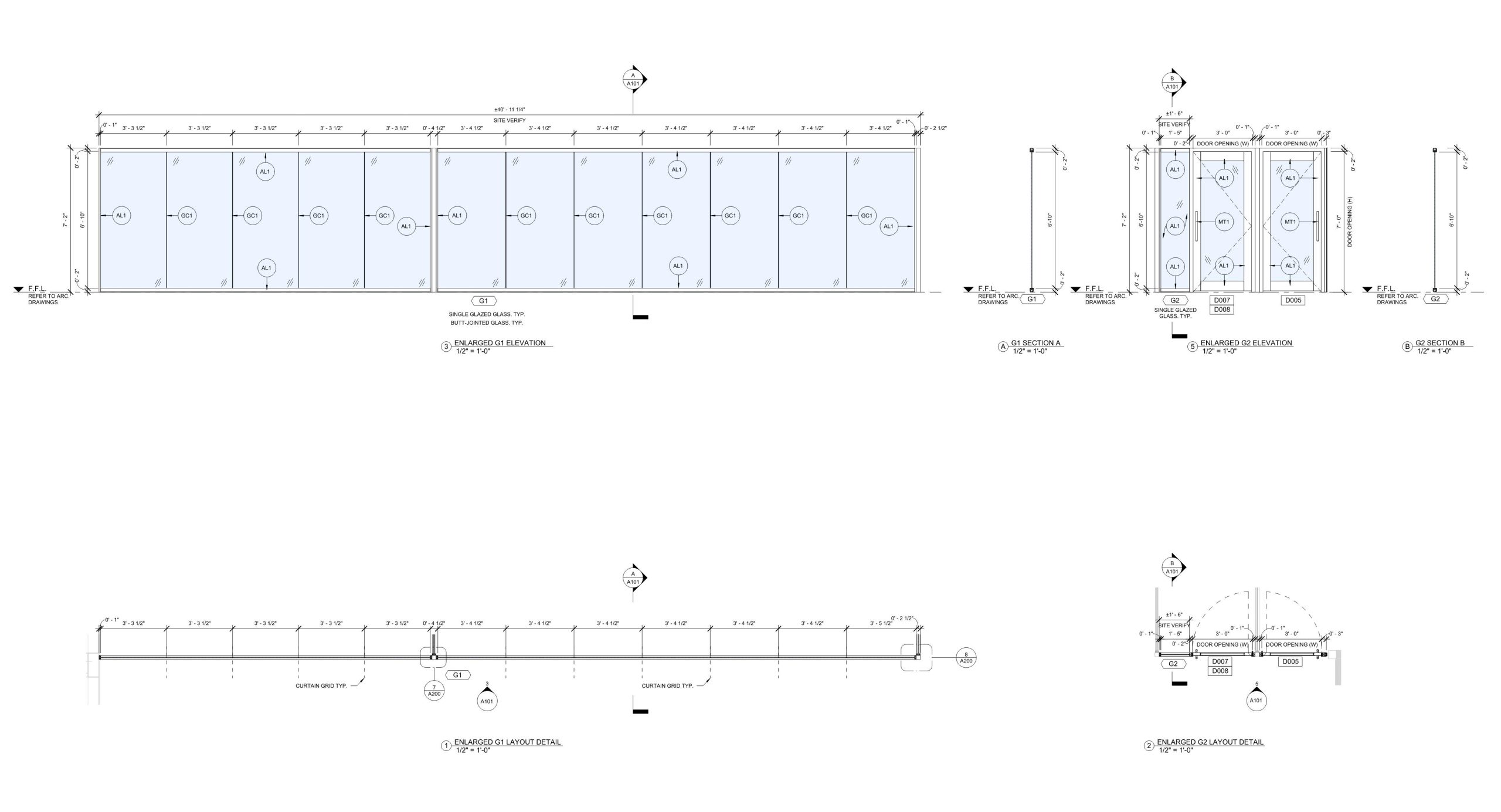
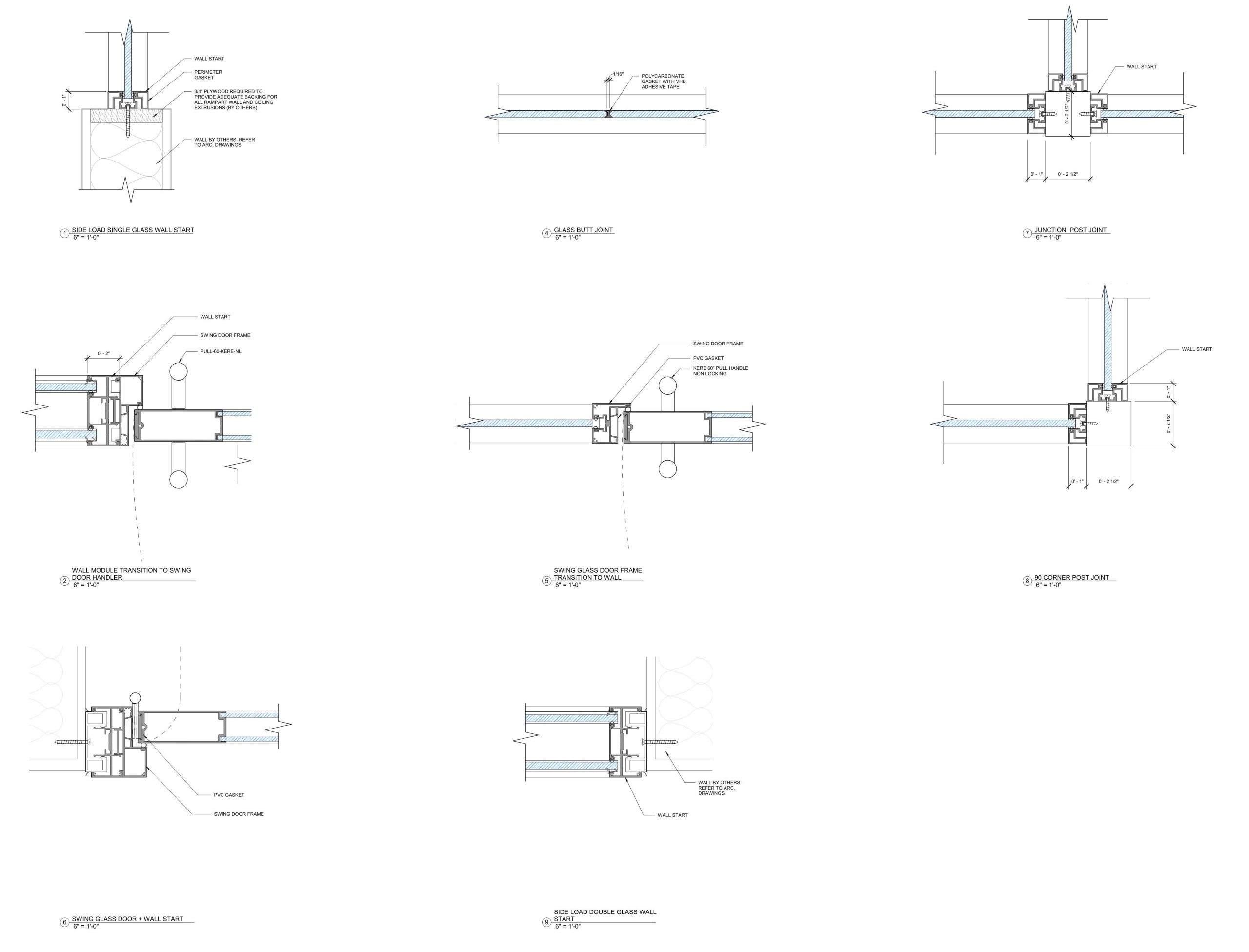
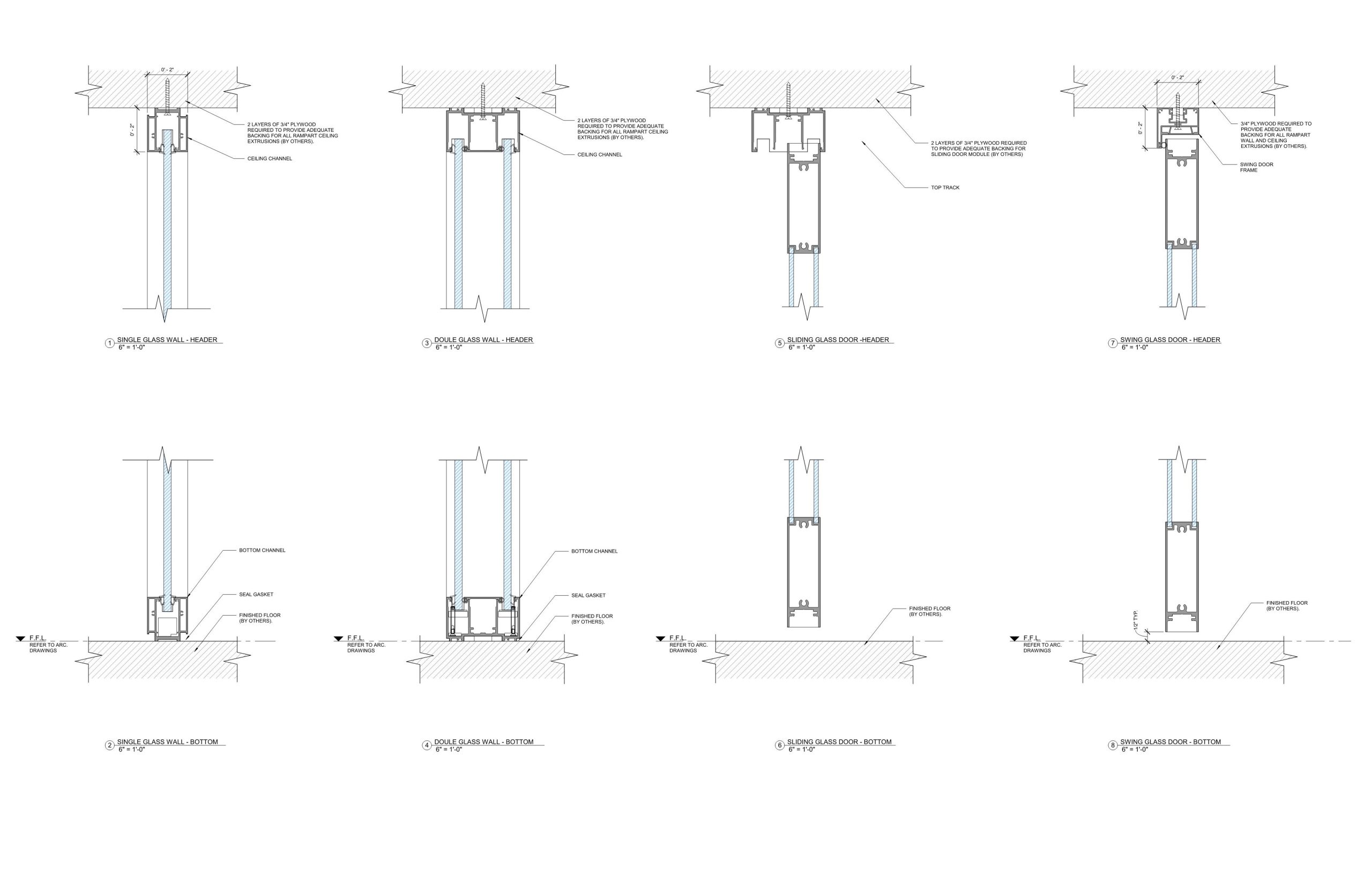

Tesla Giga Texas – Cell Phase 2 (Elevator)
Tesla Giga Texas – Cell Phase 2 (Elevator)
- Project Area:
- Architect: N/A
- Engineer: N/A
- Contractor(S): N/A
- Owner: N/A
- LOD: 350
- Trades Covered: SHOP DRAWING
- Software: REVIT
- Verticals: 2023
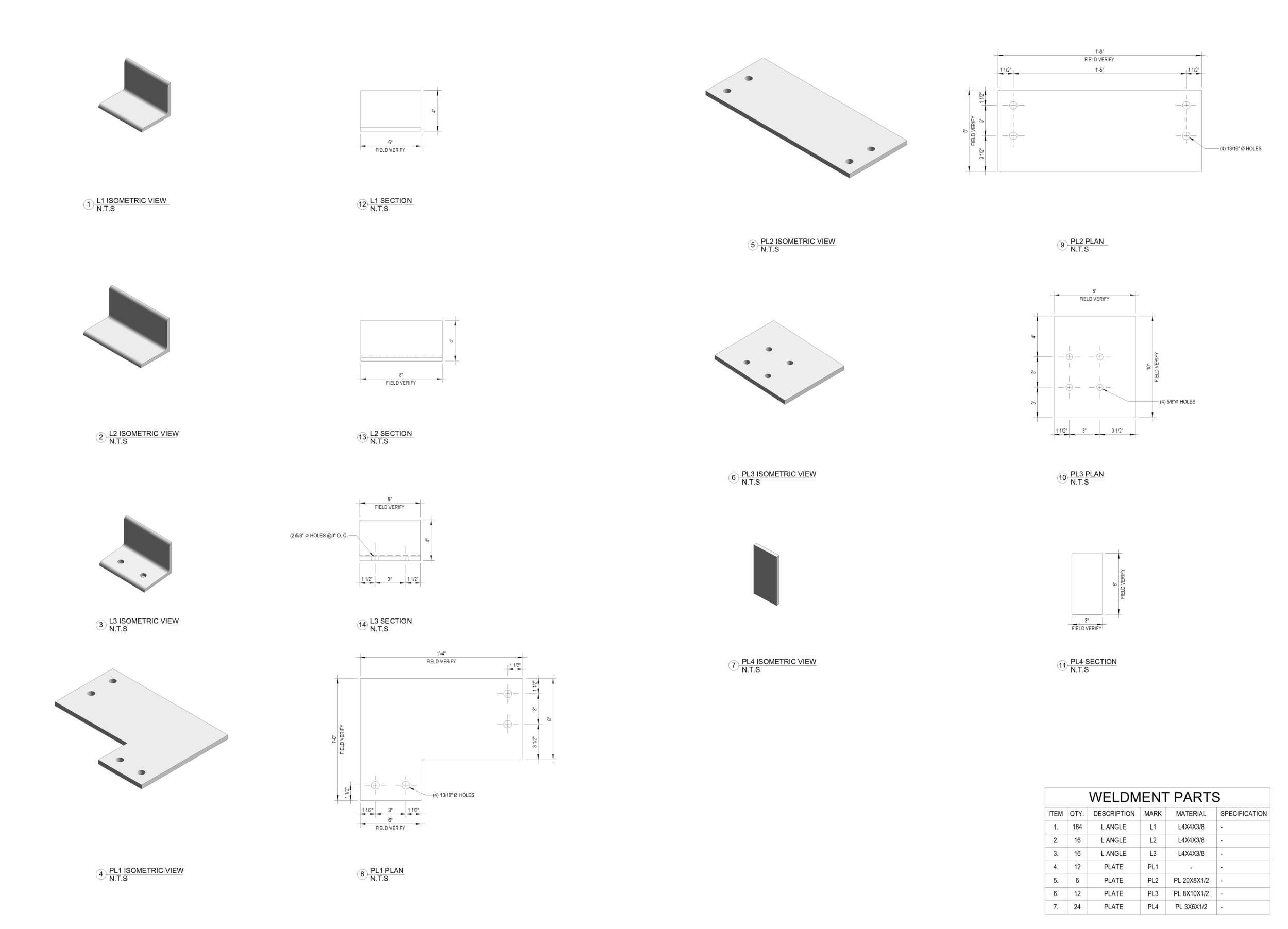

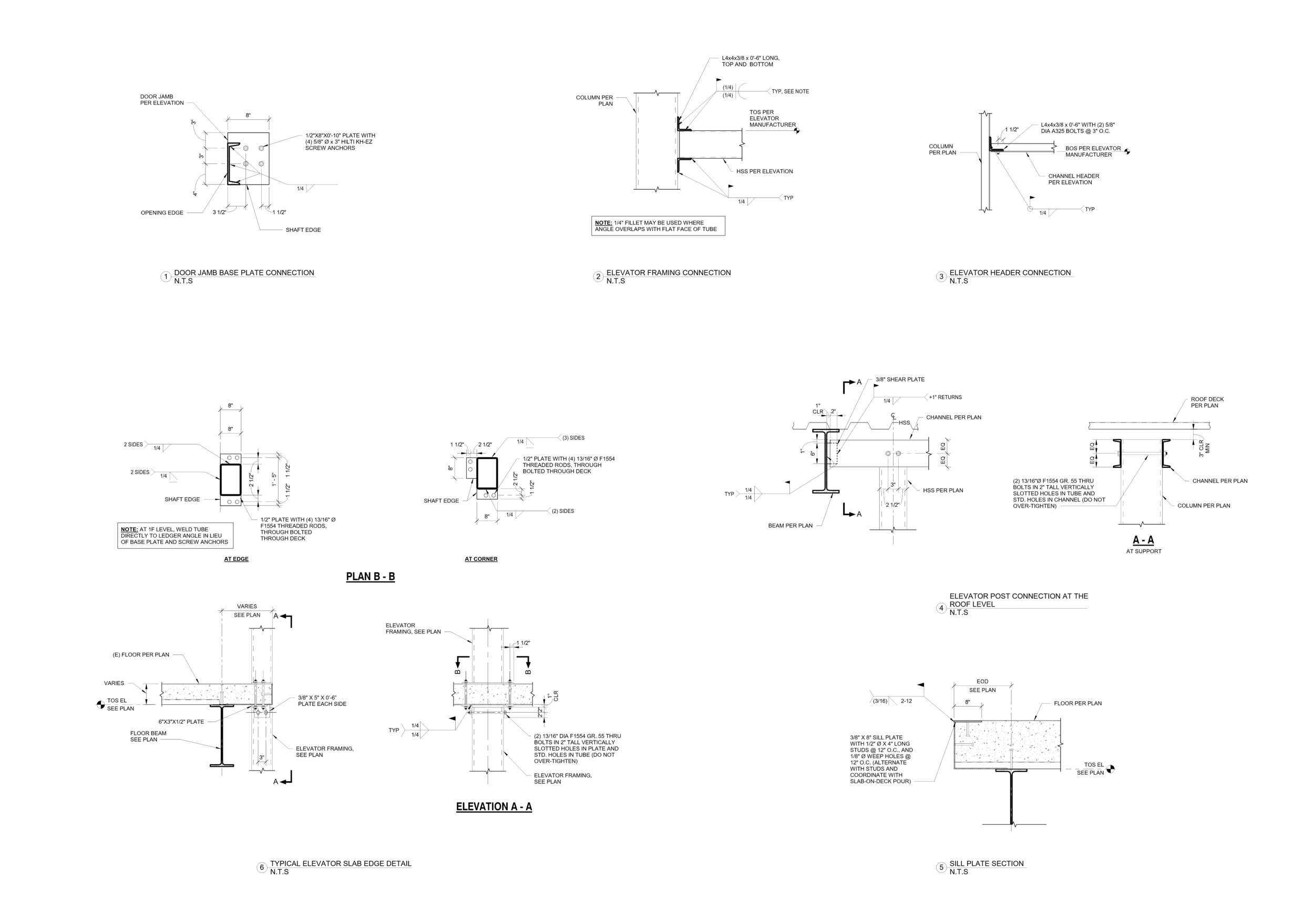

About us
At BIM Services LLC, we are global experts dedicated to constructing certainty with cutting-edge BIM technology. Our comprehensive offerings include Scan to BIM services and expert 3D laser scanning services. We specialise in efficient clash coordination and BIM clash detection services, ensuring seamless project execution. As leaders in architectural BIM services, we provide top-tier 3D architectural design and drafting and differentiate between as-built drawings and shop drawings. Our effective BIM services strategy plan and construction site logistics plans streamline operations, while our expert team excels in BIM consulting and constructability review services….
Worldwide Achievements
With a track record of 1000+ successful projects spanning North America, we excel in diverse sectors such as life science, academics, commercial buildings, hotels, and more. Explore a snapshot of our achievements as leading BIM solution providers and collaborators below:





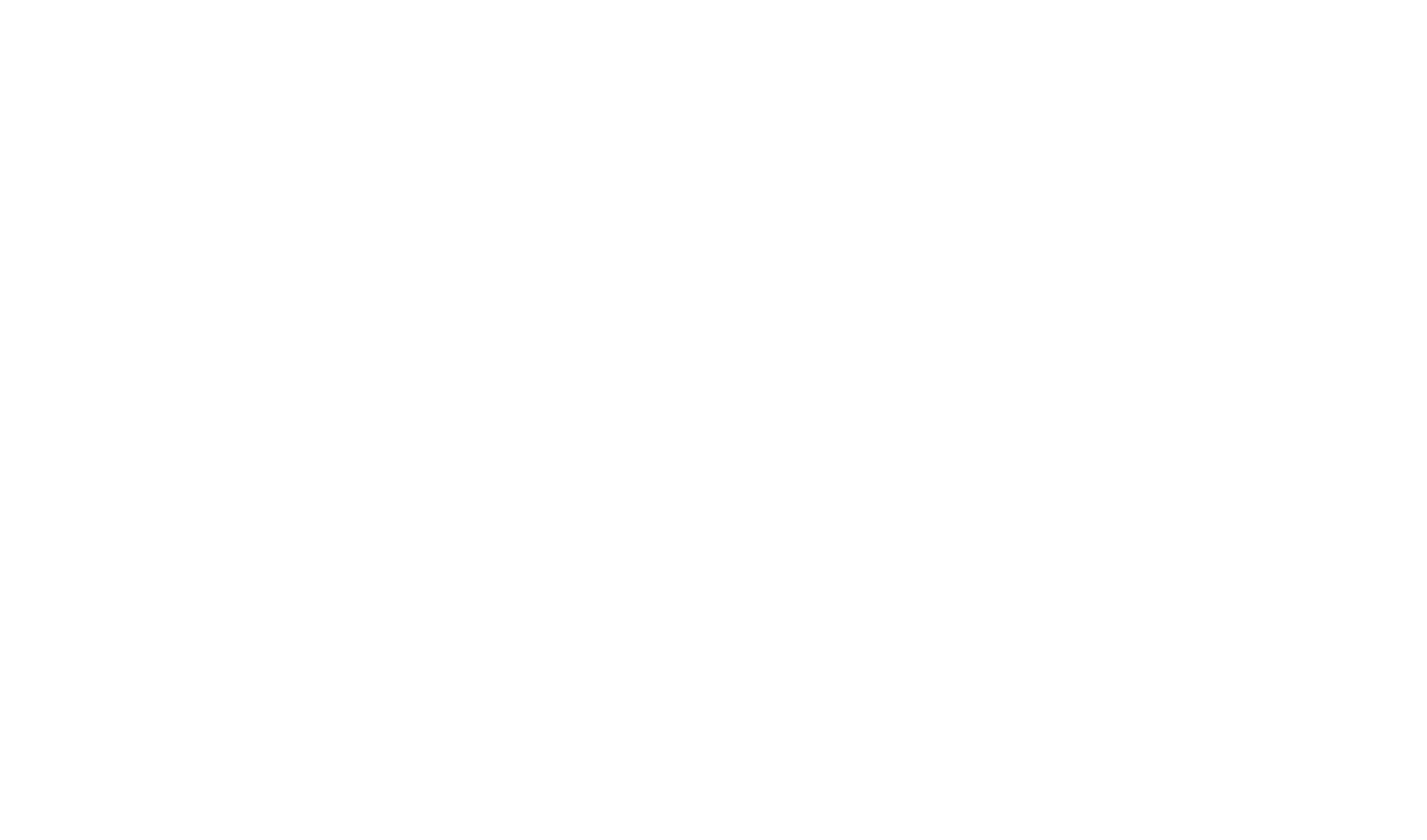
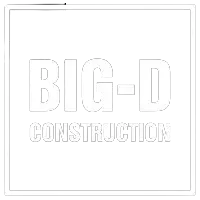

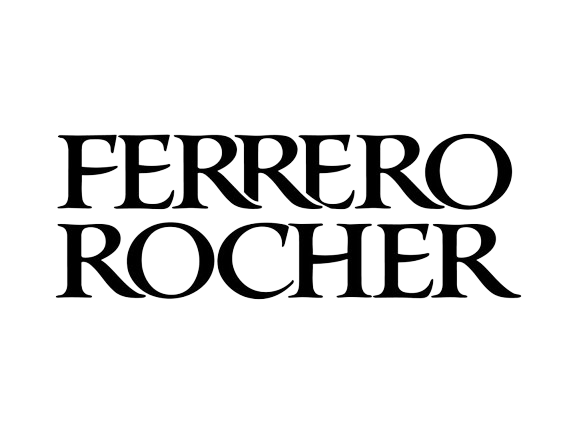
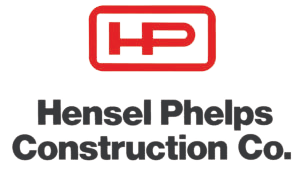
Global Liaisons: Country-Specific Contacts
Nepal
Coming Soon
United Kingdom
Coming Soon
Australia
Coming Soon
Todd Kennedy
Estimator
512-640-3304
Contact

Sunny Nanda
Business Development Manager
512-640-3304
Contact

Alex Martin
Business Development Manager
512-640-3304
Contact

Jody Simmons
Business Development Manager
512-640-3304
Contact

Brad Sowell
Estimator
647-477-4443
Contact

Coming Soon
Coming Soon
