Virtual Reality
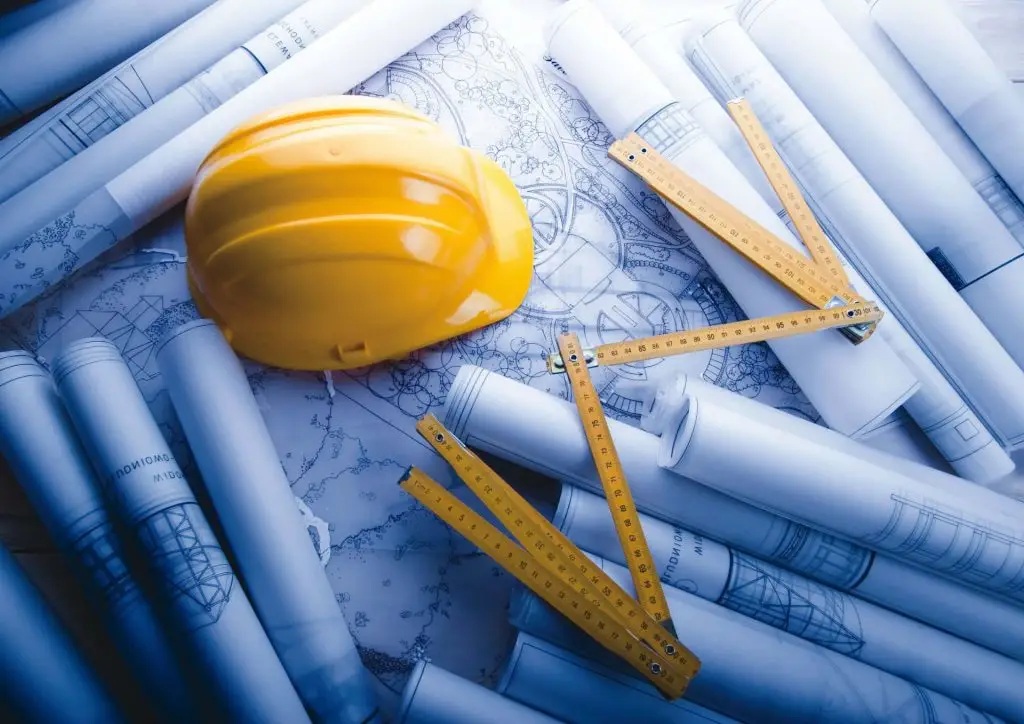
Virtual reality allows new and innovative ways for creative people to work. We, at BIM Services, use VR in real-time to see designs and development. VR tools help you to view models with exact detailed dimensions. The design intent of the designer can be better conveyed by these tools which allow the user to make […]
3D Max Rendering
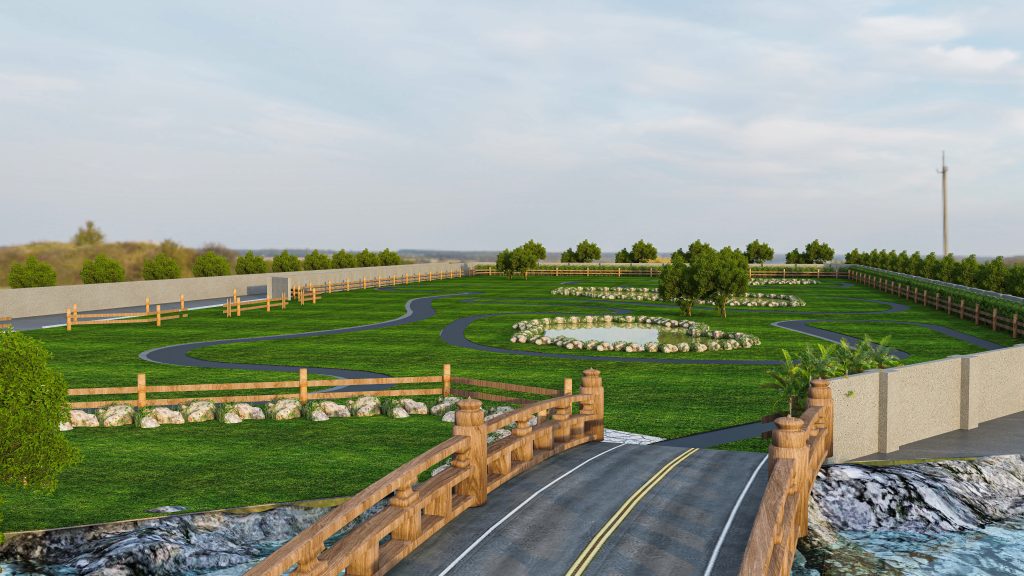
BIM Services LLC provides high-quality photorealistic 3D renderings and helps transform your dreams into reality by offering you a virtual walk-through of the project, thereby, carefully intertwining your ideas/visions with 2D plan workflows. With our rendering services, we warrant a visually impacting virtual reality experience. We take pride in using all cutting-edge software like Sketchup, […]
As-Built
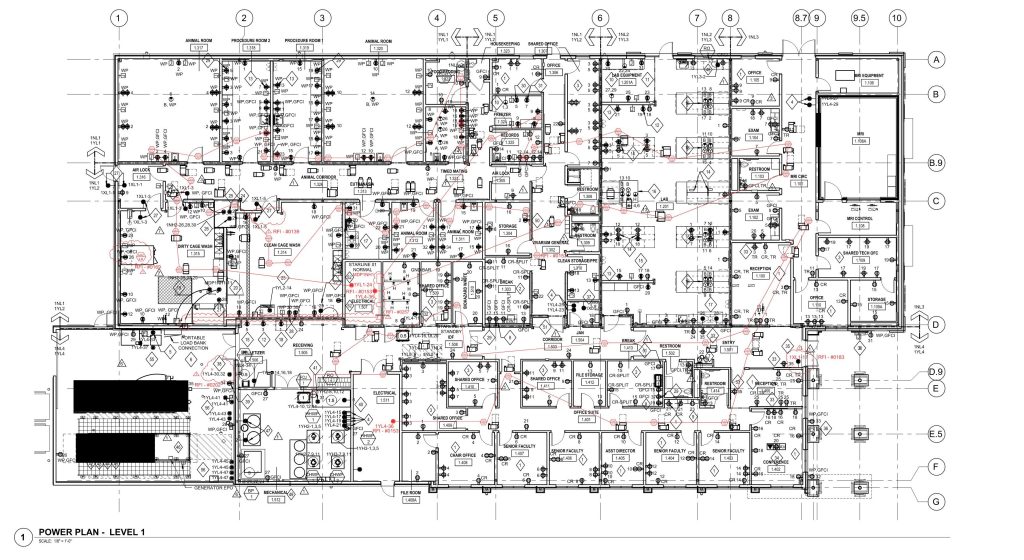
As-Builts are provided after the completion of the project. BIM Services LLC keeps updating the project model as per the field progress. Updates & changes are provided to our modeling team & the latest models are provided to the owners based on the field changes. As-built models are replica of the actual building & also […]
Structural Modeling
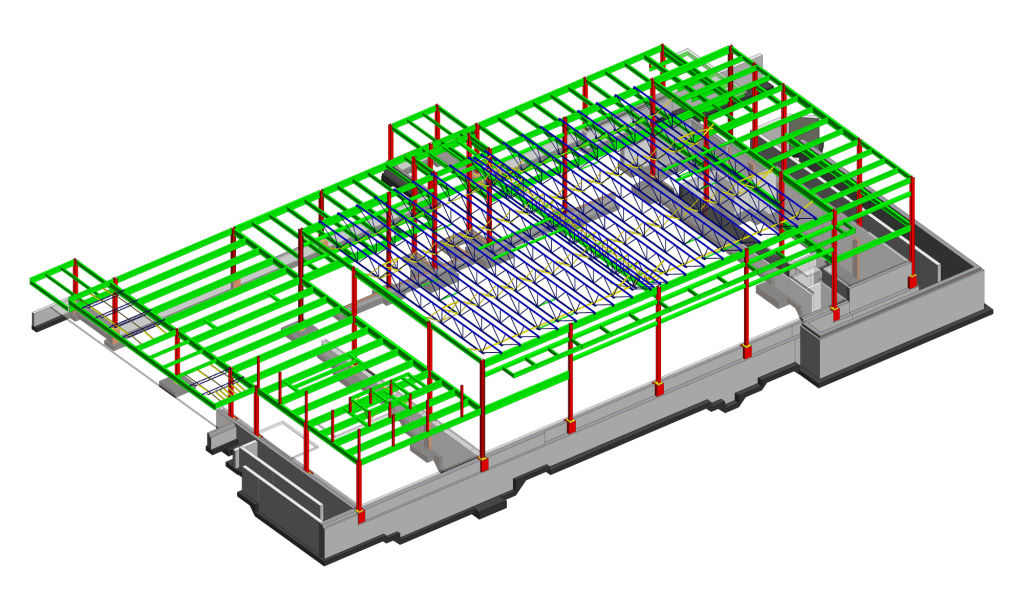
Backed by a team of skilled engineers with a command over Revit, AutoCAD, and Tekla we offer Structural BIM services to clients across the globe. Having worked on Structural BIM projects across all levels of complexities for Commercial/ Residential structures, our team can seamlessly convert your schematics and construction set drawings into 3D Revit models. Our Structural services include: […]
Project BIM Coordination

Service Name: Project BIM Coordination Description: Dedicated team of BIM experts manage coordination projects to prevent budget overruns by identifying clashes early. Services include clash identification, constructability reviews, and online 3D collaboration meetings. Key Services: BIM Execution Plan creation Coordination between structural and architectural elements Inter-trade clash detection and resolution Coordination of MEPF elements […]
Laser Scan To BIM
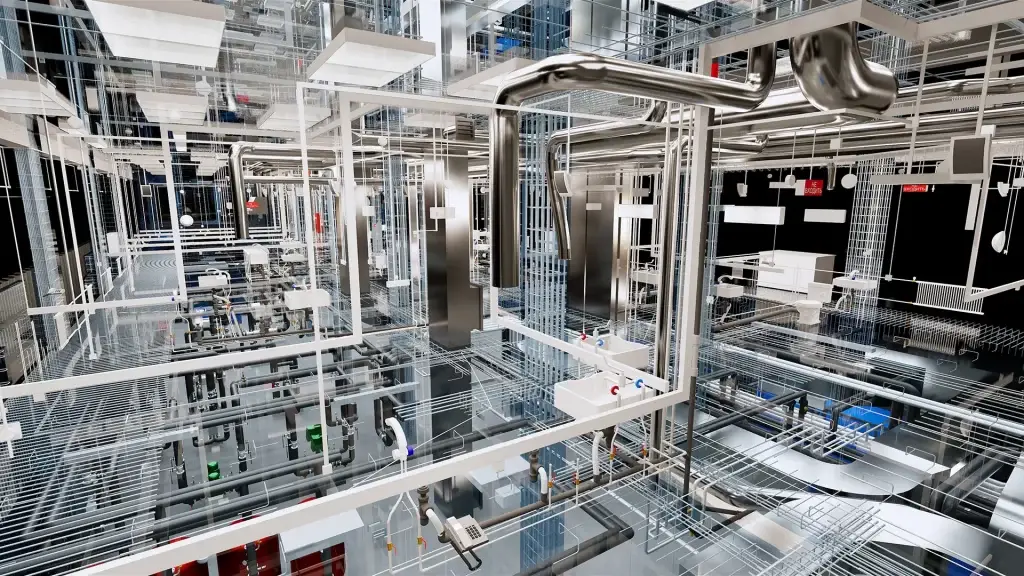
Service Name: Laser Scan To BIM Description: Utilizes point cloud laser 3D scanning for accurate reality capture in construction. Photo-detectors and sensors ensure precise coordinates and detailed structure dimensions. Key Features: Captures exact shape and dimensions using laser beams Provides accurate and high-quality laser scanning services with minimal human error Benefits: Enhanced transparency and collaboration […]
Bill Of Materials (BOM)
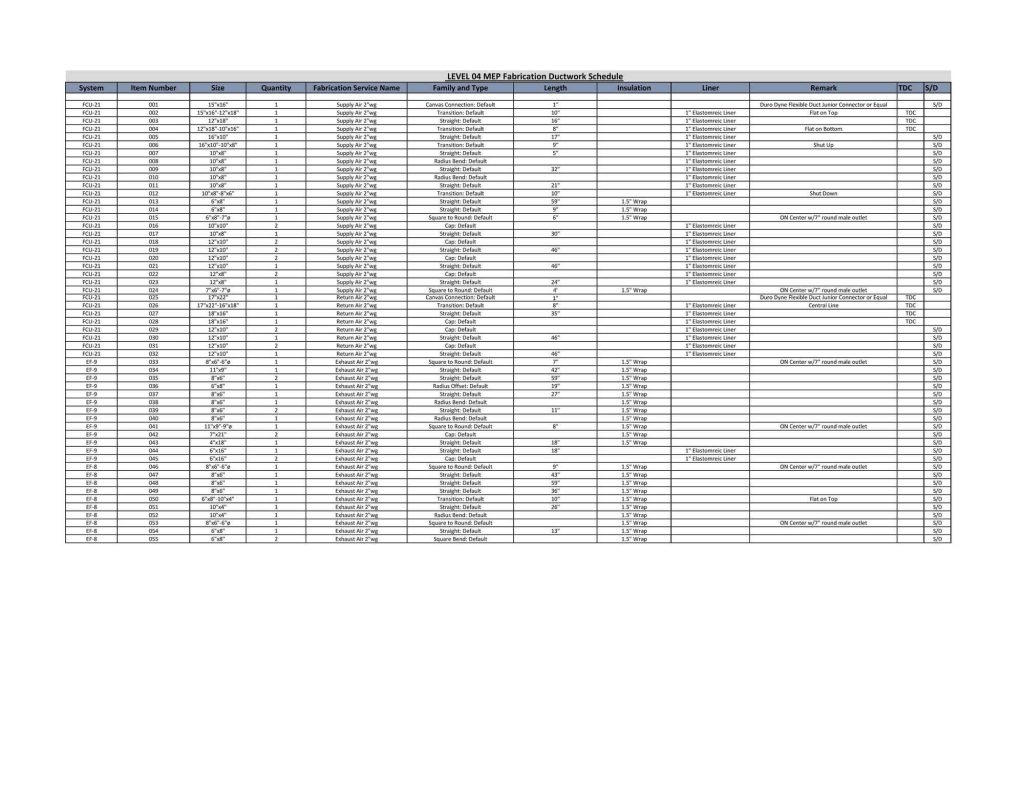
Description: A crucial output of the BIM process, akin to an ingredients list for a recipe, detailing all components required for construction. Typical Detailed Bill of Materials Includes: Part Number Part Name Description Quantity Unit of Measurement Scheduled Rate Benefits: Facilitates accurate ordering and reduces waste Reflects changes in BIM models promptly Developed using modern […]
Spools
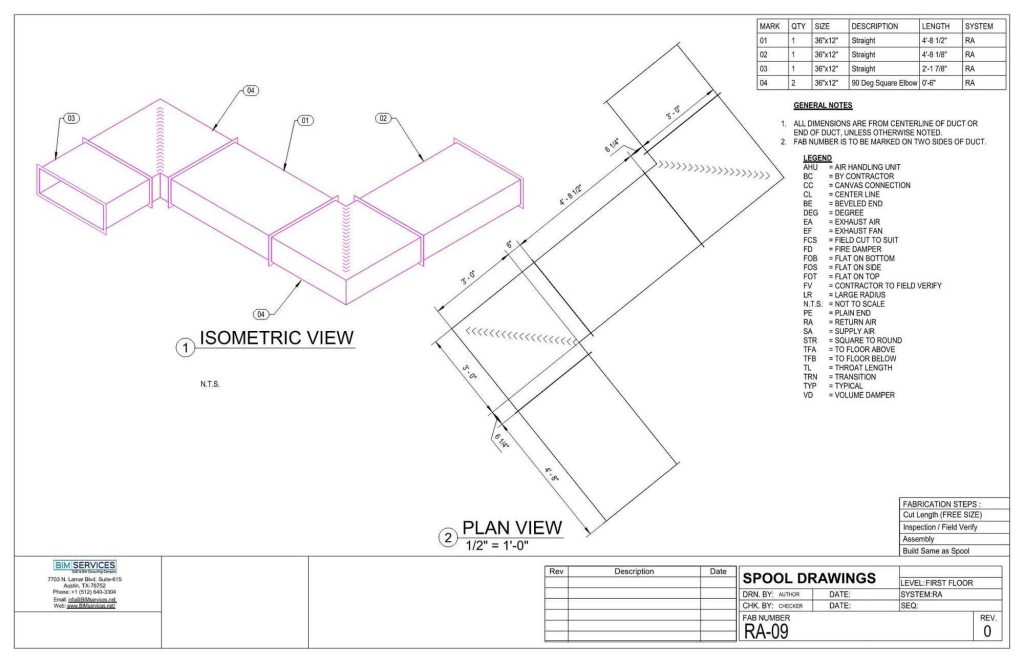
Description: Spools serve as guides for plumbers, installers, and fabricators, detailing how pipes or ducts are segmented, including pipe length, types of fittings, and quantities. A pipe spool drawing provides fabricators with precise instructions for manufacturing or assembling spools accurately. Creation Process: Our experts generate spool drawings from Revit 3D Models, ensuring comprehensive details such […]
Shop Drawings
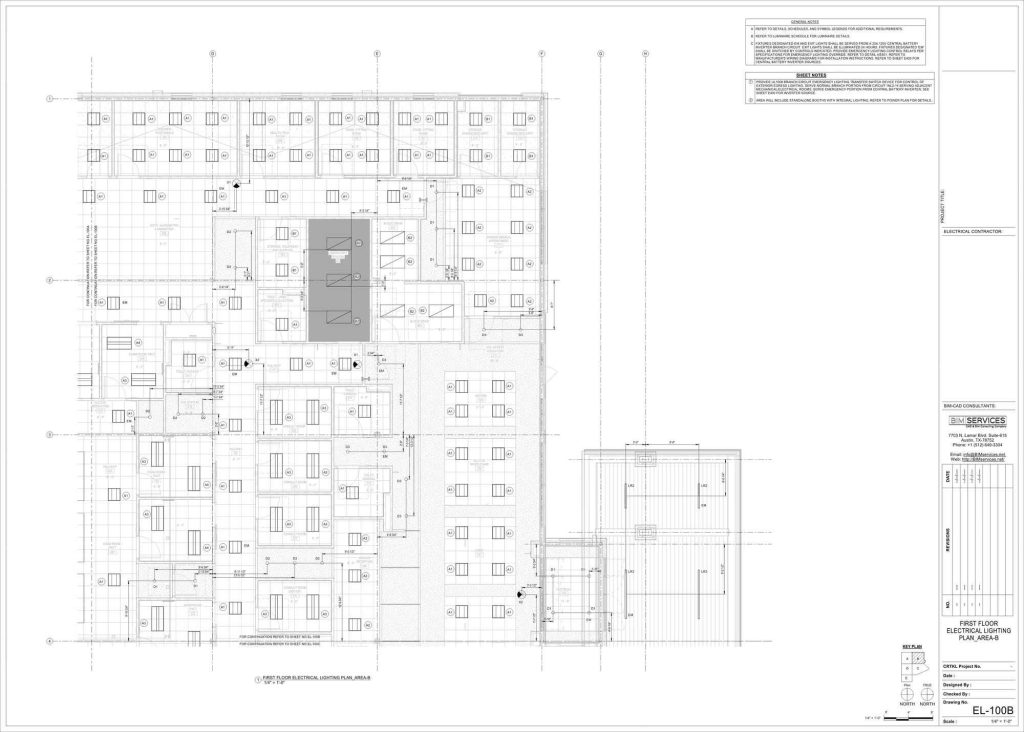
Shop Drawings are produced out of a coordinated BIM model utilizing the conceptual designs and specifications. These 2D Shop Drawings are the outcome of the well-coordinated BIM process. BIM Services LLC produced shop drawings can be used to initiate layouts in the field by utilizing the information in these drawings. Information items that are part […]
3D Clash Coordination
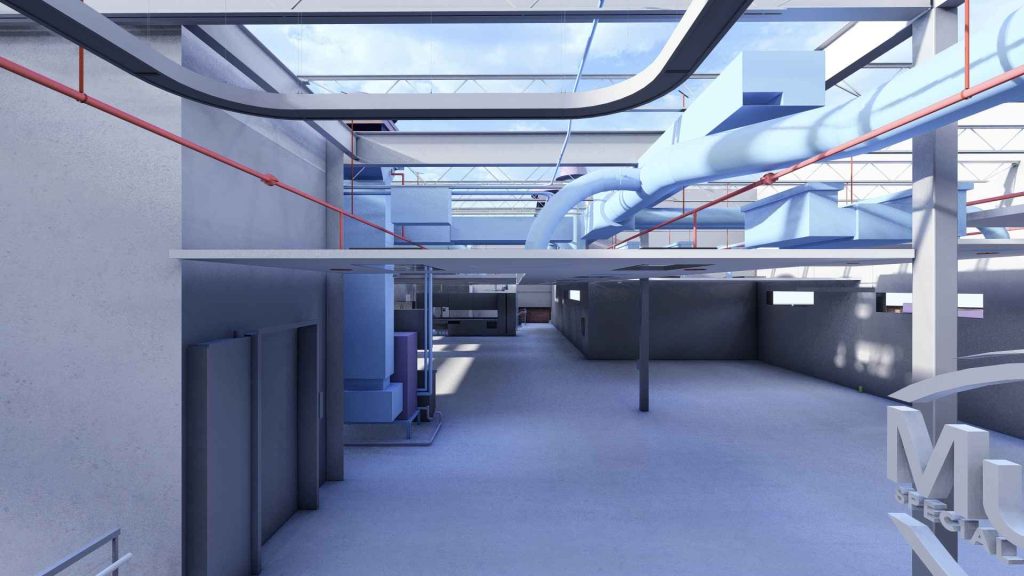
Clash coordination ensures a seamless detection and management of clashes between trades at preliminary stages in the BIM process. Clash Coordination assists in achieving harmony between various trades in a project. Clash Detection, as we like to call it, confirms that the Trade model and Federated model are accurately organized, and free from conflicts by […]