BIM 3D Modeling
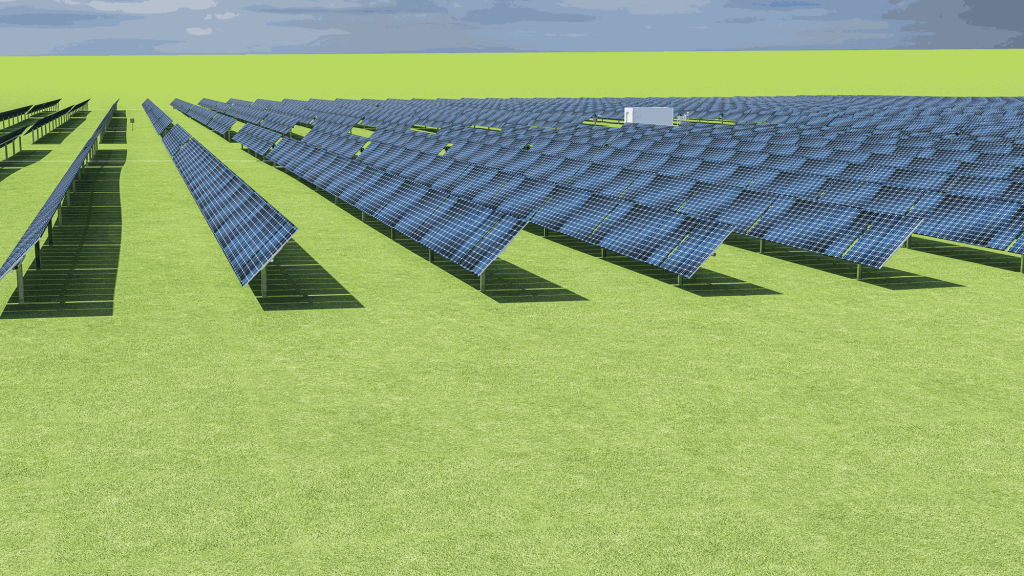
We use our experience in 3D modeling to build MEPF design models. 3D modeling ensures that the routing of the services is carried out in a manner that is clash-free from structural components. 3D BIM models bring a lot of value to the project in terms of improved visualization, clash identification, constructability analysis, and much […]
Amazon Fulfilment Center
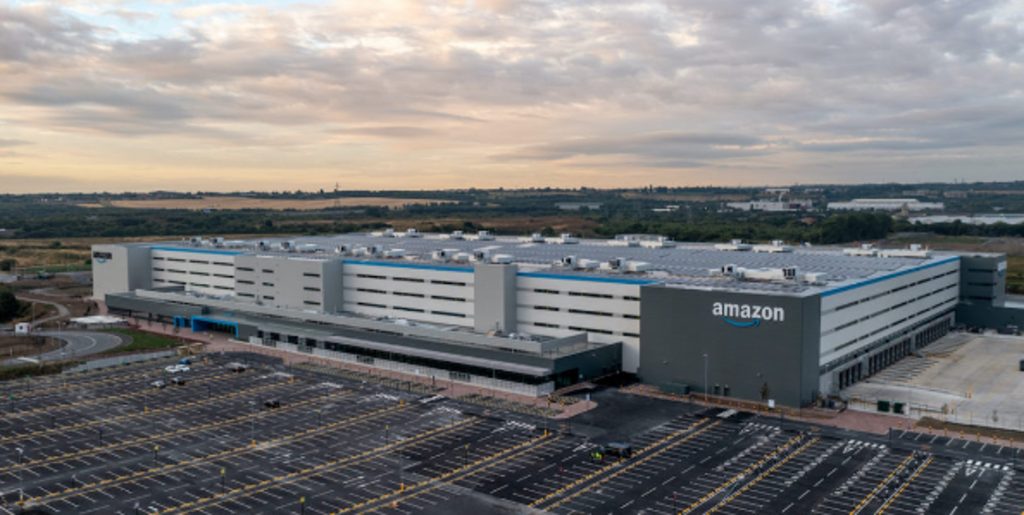
Project Area: 2.8 million-square-foot Architect: Stantec Consulting Services Inc Engineer: Stantec Consulting Services Inc Contractor(S): GC- Whiting Turner and Dimeo Construction Company Owner: Amazon LOD: 500 Trades Covered: Electrical, As-Built, Point Cloud Software: Revit Fabrication 2023 Verticals: Electrical Challenges and Solutions: Challenge 1: Model Accuracy in a Large-Scale Project Issue: Required to create a […]
The Chocolate Factory
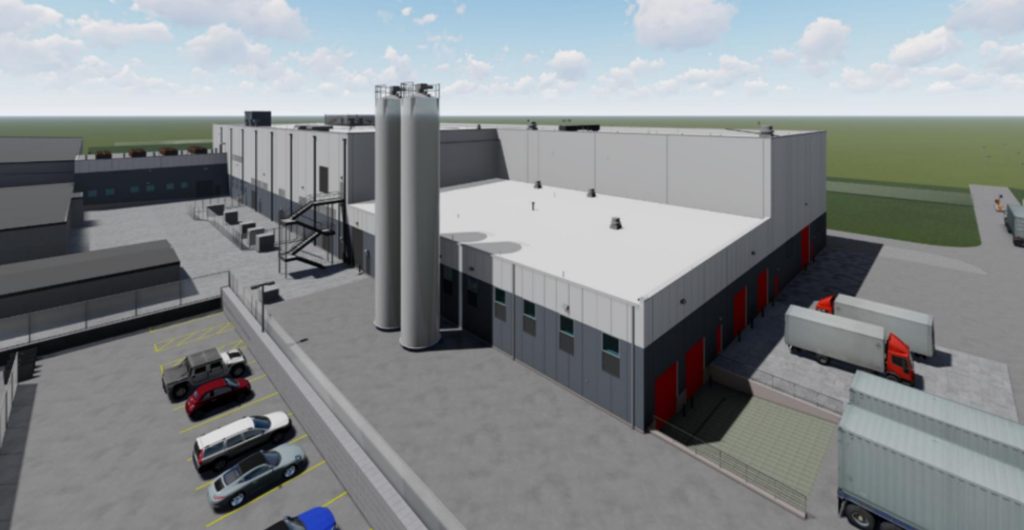
Project Area: 263,052 sf Architect: N/A Engineer: N/A Contractor(S): N/A Owner: N/A LOD: 400 Trades Covered: Mechanical, Shop Drawings, Spools Coordination Software: Revit Fabrication 2020 Verticals: Mechanical Challenges and Solutions: Challenge 1: Support Details Issue: Detailed support system for mechanical pipes required precise coordination and installation. Solution: Implemented 3-D simulations and regular on-site visual […]
Communities In Schools Central Texas
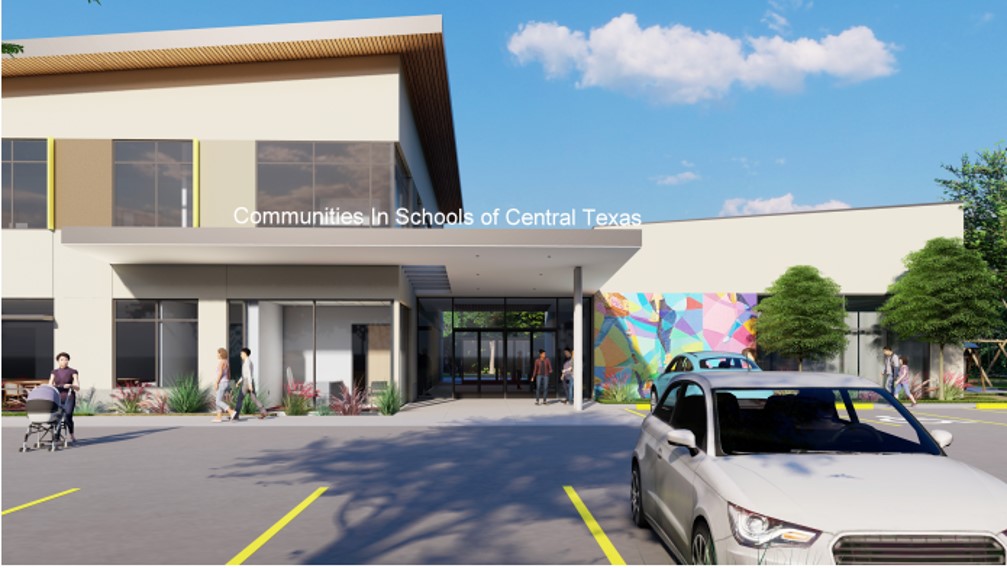
Project Area: 6085 sq ft Architect: N/A Engineer: N/A Contractor(S): BIM SERVICES LLC Owner: N/A LOD: 350 Trades Covered: Plumbing, Shop Drawing, As -Built Software: Revit Fabrication 2021 Verticals: Plumbing Challenges and Solutions Challenge 1: Ceiling Space Constraints Issue: Condensate drain pipe clashed with ceiling and fire protection pipes below ceiling. Solutions: Drop ceiling […]
Mardela Middle & High School
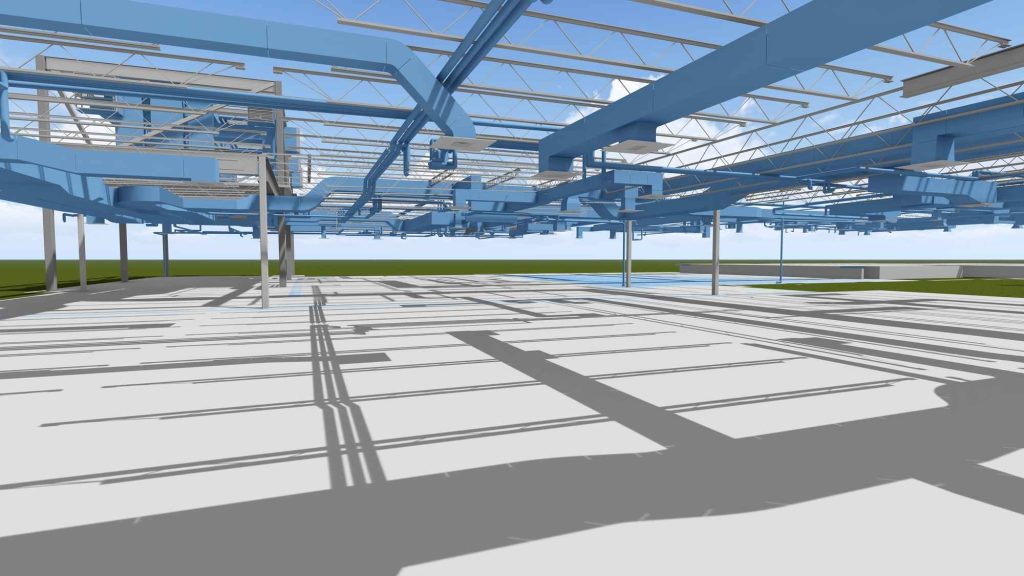
Project Area: 118,993 sq ft Architect: N/A Engineer: N/A Contractor(S): Not specified Owner: Not specified LOD: 400 Trades Covered: Plumbing, Shop Drawing, As-Built Software: Revit Fabrication 2021 Verticals: Plumbing Challenges and Solutions: Challenge 1: Coordination in Corridors Issue: Congested corridors with units, refrigerant pipes, light fixtures, and fire protection (FP) systems. Solution: Relocated units to […]
The Modern
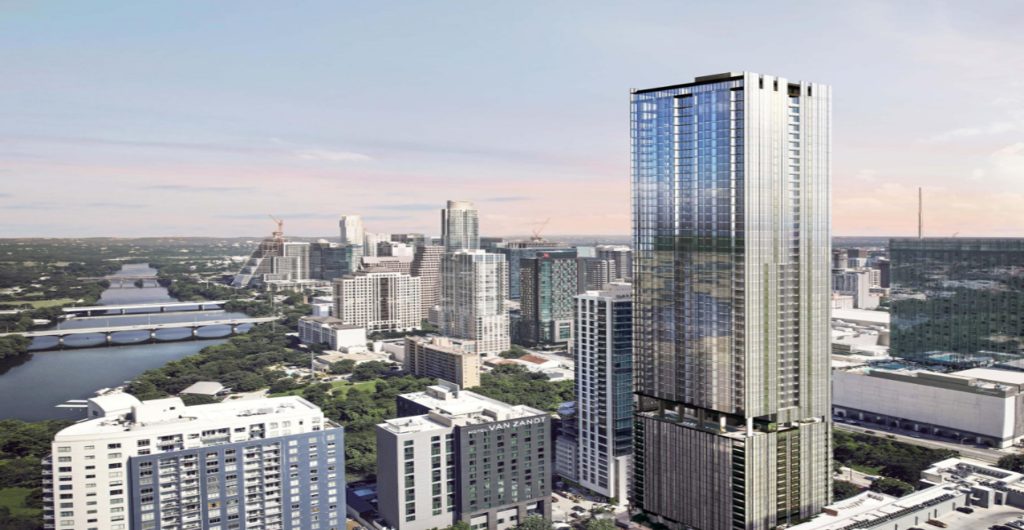
Project Area: 511,779 sq ft Architect: N/A Engineer: N/A Contractor(S): N/A Owner: N/A LOD: 400 Trades Covered: Mechanical, Shop Drawings, Coordination Software: Revit Fabrication 2021 Verticals: Mechanical Challenges and Solutions: Challenge 1: Ceiling Space Constraints Issue: Coordinating mechanical ducts and plumbing (MP) within narrow ceiling spaces above residential units without compromising floor-to-ceiling height. Solution: […]
UMC
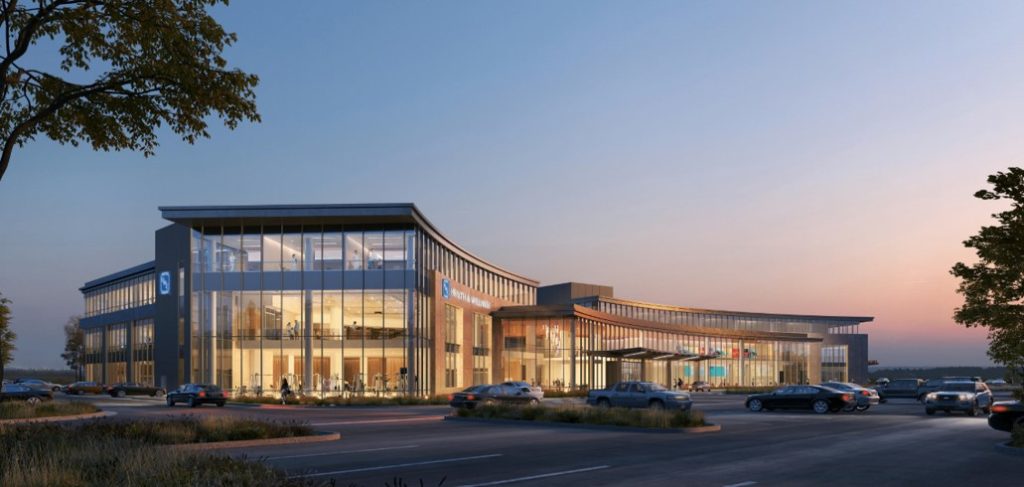
Project Area: 221,480 sq ft Architect: HDR ARCHITECTURE INC. Engineer: HUGO REED AND ASSOCIATES INC. Contractor(S): Owner: UMC HEALTH SYSTEM LOD: 350 Trades Covered: Plumbing, Shop Drawing, As -Built Software: Revit Fabrication 2021 Verticals: Plumbing Challenges and Solutions: Challenge 1: Transition to Design-Build Project Issue: Originally scoped for HVAC, Mechanical Piping (MP), and Plumbing […]
Williston Public Safety Facility
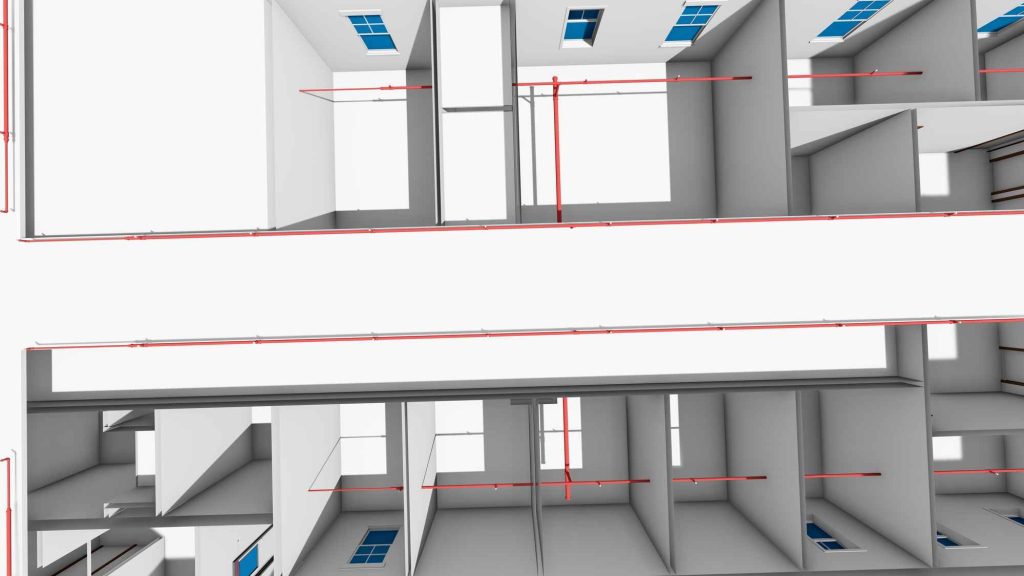
Project Area: 22,561 SF Architect: Smith Alvarez Sienkiewycz Engineer: N/A Contractor(S): BIM Services LLC Owner: N/A LOD: 400 Trades Covered: Fire Protection, Shops Software: Revit Fabrication 2021 Verticals: Fire Challenges and Solutions: Challenge 1: Ceiling Space Optimization Issue: Limited ceiling space necessitated strategic planning for trade hierarchy and efficient utilization. Solution: BIM Services prioritized […]